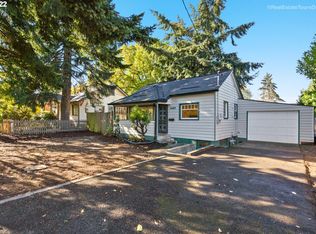Urban cottage w sweet details! BONUS! 400sq feet additional in Shell of a ADU/art studio outback, could have 14foot ceilings. Looking for that close in eco-footprint house in a charming hood w great neighbors? come see us! Vintage details, jack +jill bath. Garage for auto, garden supplies or wilderness warrior gear. LL has nice height, dry and could be retrofit for 3rd legal bedroom.10 min stroll to Beaumont/Wilshire. Great bike commute location, not fancy yet a real jewel box,Charming & sturdy.
This property is off market, which means it's not currently listed for sale or rent on Zillow. This may be different from what's available on other websites or public sources.
