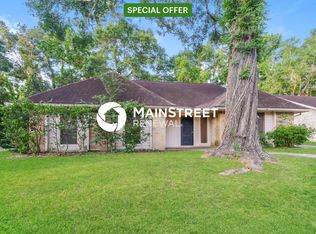Nicely remodeled home on a culdesas street within walking distance to the acclaimed Hidden Hollow Elementary School. Wood-look tile floors, new carpet in the bedrooms and light paint colors keep this home light and bright. Large kitchen with breakfast room area and pantry. There's space for a dining area too. Split bedroom design for more privacy, with the Primary bedroom on the back and two other bedrooms on the front. The front bedrooms have a hall bath with vanity and tub/shower combination and the primary bathroom has a large walk-in tiled shower , double vanity with extra space. Enjoy the backyard with concrete patio area for table and chairs and it's fully fenced. And there's a greenbelt entrance right in the culdesac. Washer, Dryer, Refrigerator and electric range are provided.
Copyright notice - Data provided by HAR.com 2022 - All information provided should be independently verified.
House for rent
$1,900/mo
4119 Mountain Peak Way, Kingwood, TX 77345
3beds
1,484sqft
Price may not include required fees and charges.
Singlefamily
Available now
No pets
Electric, ceiling fan
Electric dryer hookup laundry
2 Attached garage spaces parking
Natural gas, fireplace
What's special
Split bedroom designWood-look tile floorsBreakfast room areaLarge kitchenGreenbelt entranceLight paint colorsDouble vanity
- 24 days
- on Zillow |
- -- |
- -- |
Travel times
Facts & features
Interior
Bedrooms & bathrooms
- Bedrooms: 3
- Bathrooms: 2
- Full bathrooms: 2
Heating
- Natural Gas, Fireplace
Cooling
- Electric, Ceiling Fan
Appliances
- Included: Dishwasher, Disposal, Dryer, Microwave, Oven, Refrigerator, Stove, Washer
- Laundry: Electric Dryer Hookup, Gas Dryer Hookup, In Unit, Washer Hookup
Features
- Ceiling Fan(s), Formal Entry/Foyer, High Ceilings, Open Ceiling, Primary Bed - 1st Floor
- Flooring: Carpet, Tile
- Has fireplace: Yes
Interior area
- Total interior livable area: 1,484 sqft
Property
Parking
- Total spaces: 2
- Parking features: Attached, Covered
- Has attached garage: Yes
- Details: Contact manager
Features
- Stories: 1
- Exterior features: Architecture Style: Traditional, Attached, Back Yard, Basketball Court, Cul-De-Sac, Dog Park, Electric Dryer Hookup, Formal Entry/Foyer, Garage Door Opener, Gas, Gas Dryer Hookup, Heating: Gas, High Ceilings, Jogging Path, Lot Features: Back Yard, Cul-De-Sac, Near Golf Course, Subdivided, Wooded, Near Golf Course, Open Ceiling, Park, Patio/Deck, Pet Park, Pets - No, Picnic Area, Playground, Pool, Primary Bed - 1st Floor, Sprinkler System, Subdivided, Trail(s), Washer Hookup, Window Coverings, Wood Burning, Wooded
Details
- Parcel number: 1161520060005
Construction
Type & style
- Home type: SingleFamily
- Property subtype: SingleFamily
Condition
- Year built: 1986
Community & HOA
Community
- Features: Playground
HOA
- Amenities included: Basketball Court
Location
- Region: Kingwood
Financial & listing details
- Lease term: Long Term,12 Months
Price history
| Date | Event | Price |
|---|---|---|
| 6/28/2025 | Listed for rent | $1,900$1/sqft |
Source: | ||
| 6/18/2025 | Listing removed | $1,900$1/sqft |
Source: | ||
| 6/4/2025 | Listed for rent | $1,900$1/sqft |
Source: | ||
| 1/31/2025 | Listing removed | $1,900$1/sqft |
Source: | ||
| 1/12/2025 | Listed for rent | $1,900+8.6%$1/sqft |
Source: | ||
![[object Object]](https://photos.zillowstatic.com/fp/ea0babff6aa54e42208b5b0dc4fb8f45-p_i.jpg)
