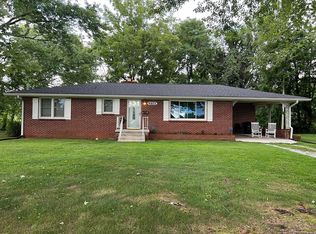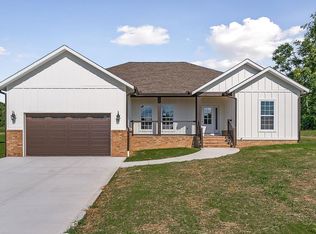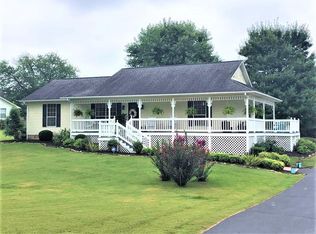Sold for $429,000
$429,000
4119 Mirandy Rd, Cookeville, TN 38506
3beds
1,825sqft
Single Family Residence
Built in 2022
1.01 Acres Lot
$437,200 Zestimate®
$235/sqft
$2,138 Estimated rent
Home value
$437,200
$415,000 - $459,000
$2,138/mo
Zestimate® history
Loading...
Owner options
Explore your selling options
What's special
New Construction! This beautiful home offers custom finishes from the white shaker cabinetry to the zero-entry tile walk-in shower in the master bath. In this 3 BR/2 BA you'll find stainless steel appliances, including a stainless refrigerator. Stunning wood beams in the open concept living room and kitchen area, an electric fireplace and custom range hood. The master bedroom boasts a shiplap feature wall and barn door into a walk-in closet with custom built-in shelving. This home offers so many awesome features, it is a MUST SEE! This home is set on a 1.01 acre in the desirable Algood school district convenient to 111.
Zillow last checked: 8 hours ago
Listing updated: March 20, 2025 at 08:23pm
Listed by:
Amanda Wheet,
Crye-Leike Realtors,
Jeremiah Wheet,
Crye-Leike Realtors
Bought with:
Brenda Troxell
First Realty Company
Source: UCMLS,MLS#: 218362
Facts & features
Interior
Bedrooms & bathrooms
- Bedrooms: 3
- Bathrooms: 2
- Full bathrooms: 2
Heating
- Natural Gas
Cooling
- Central Air
Appliances
- Included: Dishwasher, Gas Oven, Refrigerator, Gas Range, Microwave, Range Hood, Electric Water Heater
- Laundry: Main Level
Features
- Ceiling Fan(s), Walk-In Closet(s)
- Windows: Other
- Basement: Crawl Space
- Has fireplace: Yes
- Fireplace features: Electric
Interior area
- Total structure area: 1,825
- Total interior livable area: 1,825 sqft
Property
Parking
- Total spaces: 2
- Parking features: Concrete, Garage Door Opener, Attached, Garage
- Has attached garage: Yes
- Covered spaces: 2
- Has uncovered spaces: Yes
Features
- Levels: One
- Patio & porch: Deck
Lot
- Size: 1.01 Acres
- Dimensions: 95.76 x 495.68
Details
- Parcel number: 019L C 003.00
Construction
Type & style
- Home type: SingleFamily
- Property subtype: Single Family Residence
Materials
- HardiPlank Type, Frame
- Roof: Shingle
Condition
- Year built: 2022
Utilities & green energy
- Electric: Circuit Breakers
- Gas: Natural Gas
- Sewer: Septic Tank
- Water: Public
Community & neighborhood
Location
- Region: Cookeville
- Subdivision: White Oak
HOA & financial
HOA
- Has HOA: Yes
- Amenities included: None, Other
Price history
| Date | Event | Price |
|---|---|---|
| 7/11/2023 | Sold | $429,000$235/sqft |
Source: | ||
| 5/29/2023 | Pending sale | $429,000$235/sqft |
Source: | ||
| 5/26/2023 | Price change | $429,000-2.3%$235/sqft |
Source: | ||
| 4/15/2023 | Listed for sale | $439,000$241/sqft |
Source: | ||
Public tax history
Tax history is unavailable.
Find assessor info on the county website
Neighborhood: 38506
Nearby schools
GreatSchools rating
- 7/10Algood Elementary SchoolGrades: PK-4Distance: 3.1 mi
- 7/10Algood Middle SchoolGrades: PK,5-8Distance: 3.2 mi
- 8/10Cookeville High SchoolGrades: PK,9-12Distance: 3.2 mi

Get pre-qualified for a loan
At Zillow Home Loans, we can pre-qualify you in as little as 5 minutes with no impact to your credit score.An equal housing lender. NMLS #10287.


