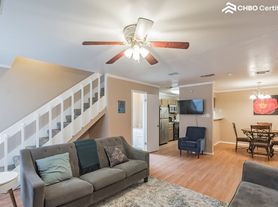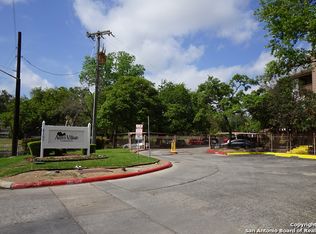Nestled in the highly sought-after Medical Center area, this beautifully appointed 2-bedroom, 1.5-bath Castlewood condo offers a perfect blend of modern elegance and cozy comfort. As you step inside, you're greeted by an inviting atmosphere enhanced by sleek laminate flooring that flows seamlessly throughout the space. The open-concept living area is bathed in natural light, creating a warm and welcoming environment ideal for both relaxation and entertaining. Picture yourself curling up next to the wood-burning fireplace on chilly evenings. The well-designed kitchen features contemporary finishes and ample counter space, making meal preparation a delight. Whether you're whipping up gourmet dishes or enjoying takeout from one of the nearby restaurants, this kitchen is sure to inspire your culinary creativity. tep outside onto your expansive balcony-a true gem that extends your living space into the outdoors. Imagine sipping your morning coffee while basking in the sunshine or unwinding with a glass of wine as you take in stunning views at sunset. This Castlewood condo not only boasts stylish interiors but also offers an unbeatable location close to world-class medical facilities, shopping centers, dining options, and recreational parks-everything you need right at your fingertips! Don't miss out on this incredible opportunity! Schedule your private tour today and experience firsthand what makes this condo truly special.
IMMEDIATE MOVE-IN AVAILABLE! Applicants must have a 600+ credit score & income 3 times the monthly rent. Please provide 2 months' pay earnings statements. Pay the APP fee online - Separate Applications for everyone over 18. Roommates must qualify individually. 1 Pet only; Pet Screening required. Security Deposits are due 24 hours after application approval; an Administration Fee of $100 is due at move-in. 30-day max move-in hold.
AGENTS, THE SHOWING COMMISSION IS $300 - PLEASE SUBMIT A COMPENSATION AGREEMENT BETWEEN BROKERS (TXR-2402), A W9 & YOUR INVOICE, INCLUDING YOUR TENANT'S NAME FOR COMPENSATION.
Townhouse for rent
$1,125/mo
4119 Medical Dr #301C, San Antonio, TX 78229
2beds
1,005sqft
Price may not include required fees and charges.
Townhouse
Available now
Cats, dogs OK
Air conditioner, ceiling fan
Hookups laundry
-- Parking
Fireplace
What's special
- 89 days |
- -- |
- -- |
Travel times
Facts & features
Interior
Bedrooms & bathrooms
- Bedrooms: 2
- Bathrooms: 2
- Full bathrooms: 1
- 1/2 bathrooms: 1
Heating
- Fireplace
Cooling
- Air Conditioner, Ceiling Fan
Appliances
- Included: Dishwasher, Disposal, Range, Refrigerator, WD Hookup
- Laundry: Hookups
Features
- Ceiling Fan(s), Elevator, WD Hookup, Walk-In Closet(s)
- Flooring: Tile
- Has fireplace: Yes
Interior area
- Total interior livable area: 1,005 sqft
Video & virtual tour
Property
Parking
- Details: Contact manager
Features
- Exterior features: Mirrors, Pet friendly, Tennis Court(s)
Details
- Parcel number: 554839
Construction
Type & style
- Home type: Townhouse
- Property subtype: Townhouse
Condition
- Year built: 1982
Building
Management
- Pets allowed: Yes
Community & HOA
Community
- Features: Gated, Pool, Tennis Court(s)
HOA
- Amenities included: Pool, Tennis Court(s)
Location
- Region: San Antonio
Financial & listing details
- Lease term: Contact For Details
Price history
| Date | Event | Price |
|---|---|---|
| 9/29/2025 | Price change | $1,125-6.6%$1/sqft |
Source: Zillow Rentals | ||
| 9/11/2025 | Price change | $1,205-0.8%$1/sqft |
Source: Zillow Rentals | ||
| 8/30/2025 | Price change | $1,215-0.8%$1/sqft |
Source: Zillow Rentals | ||
| 8/18/2025 | Price change | $1,225-2%$1/sqft |
Source: Zillow Rentals | ||
| 8/6/2025 | Listing removed | $142,000$141/sqft |
Source: | ||
Neighborhood: 78229
There are 2 available units in this apartment building

