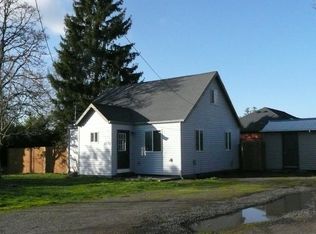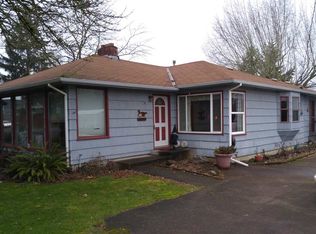This 2116 SF, 3 bedrooms, 2 bath, 2 car garage custom built home was crafted with adherence to quality of workmanship and fine carpenter skills. This ranch style house was built from the ground up with attention to detail and pride of ownership. The lot consists of .31 acre flag lot with mature trees and easy access from Knox Butte Rd E. The exterior of the house was designed to tie in a rustic look with contemporary finish. The siding and stone work was completed by the best siding contractor in the Willamette Valley and is evident in the workmanship. The body of the house is colored Copper Mountain with a natural finish on the gables and trimmed out with a brown accent. The masonry is light sandstone and is comparable to most commercial applications such as Applebees. Roofing material installed was a black onyx architectural composite shingle with valley flashing. All exterior hose bibs contain vacuum breakers and there are numerous electrical fixtures surround the home for ease of use. The back deck is also pre-wired for a hot tub. The interior consists of 9 foot ceilings throughout with vaulted ceiling in the master bedroom and front room. Arches, art niches, and wrapped columns accentuate the interior features of the house. The master bedroom and bath are very large with his/hers walk-in closets, granite slab vanities, and shower installations. A separate water closet and jet tub help separate the amenities in the master bath for a spa type feel. The master bath has tile throughout and nice fixtures to finish off the trim work. The front room is quite large to flow into the kitchen area for entertaining and is pre-wired for surround sound and has a media console to center the room. The front room is connected to a slate floor entry way with his/hers coat closets. The kitchen was set up for pure entertainment with the functionality of family cohesion. Stainless steel appliances go excellent with the custom cherry colored cabinets and Baltic brown slab granite countertops. A den/family room/ dining room connects to the kitchen for family and holiday events. There is also a large summer deck off the kitchen for barbeques and summer entertaining. The rest of the house is finished off with a large laundry room, 2 remaining bedrooms, and guest bathroom. The finishes and set up of this area can be arranged for secondary living or expanding the family. The custom amenities are as follows: 2x6 framing was kiln dried and fasted with 16 p galvanized nails to alleviate separating and house cracking and squeaking. The framing was also kept within a 1/16 tolerance or less. Floor decking is screwed and glued to alleviate squeaky floors. Roof sheeting is CDX instead of USB to decrease the amount of sagging between roof trusses. Siding is all composite lap and composite shingles on the gables. Gas water heater includes constant circulating hot water system to enable instant hot water throughout the house. Santa Fe style interior doors with latch style handles. Brushed nickel finish trim throughout. Recessed can lights throughout entire house and exterior. Millgard windows and beautiful custom front entry door with light windows on sides and top. Laminate hard wood floors throughout with tile in kitchen, bathrooms, entry and laundry. Garage has 12 foot ceilings with custom shelving for tools and storage. Giant storage attic with pull down ladder. Remote actuated garage door openers installed outside for ease of operation. Heat pump and electric furnace for efficiency and low cost of heating/AC. Many more amenities to finish off the house. Room for negotiations due to FSBO. Closing costs and improvements allotment may be negotiated.
This property is off market, which means it's not currently listed for sale or rent on Zillow. This may be different from what's available on other websites or public sources.


