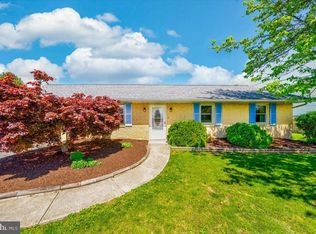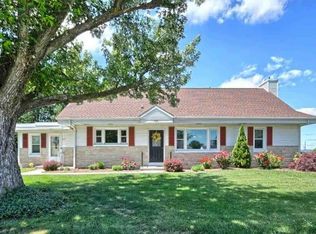Sold for $330,000
$330,000
4119 Grandview Rd, Hanover, PA 17331
3beds
2,057sqft
Single Family Residence
Built in 1956
0.31 Acres Lot
$335,100 Zestimate®
$160/sqft
$2,311 Estimated rent
Home value
$335,100
$312,000 - $359,000
$2,311/mo
Zestimate® history
Loading...
Owner options
Explore your selling options
What's special
Swing into Summer in this all brick Cape Cod in South Hanover with a 38x16 in-ground pool with patio, deck and pool house. You will love the remodeled kitchen with stainless appliance, island and a gracious amount of cabinet and counter space. The remodeled bath is also a recent improvement to this lovely home. The spacious living room has a bay window, wood burning fireplace and hardwood flooring under the carpet. 2 nice sized bedrooms with hardwood floors are also on the first floor. The lower level has a finished club room with tile floors and a wet bar and bath with easy access to the patio and pool area for summer entertaining. The upstair has one large room which can be used as a 3rd bedroom or storage area. With both a breezeway and an open porch this home offers plenty of outdoor space on a nice sized lot with trees for privacy. The owner has taken good care of this home for you to enjoy for years to come.
Zillow last checked: 8 hours ago
Listing updated: May 21, 2025 at 08:20am
Listed by:
Chrissy Dell 717-476-1785,
RE/MAX Quality Service, Inc.
Bought with:
Shannon Ratcliffe, RS368061
Berkshire Hathaway HomeServices Homesale Realty
Source: Bright MLS,MLS#: PAYK2079154
Facts & features
Interior
Bedrooms & bathrooms
- Bedrooms: 3
- Bathrooms: 2
- Full bathrooms: 2
- Main level bathrooms: 1
- Main level bedrooms: 2
Bedroom 1
- Features: Flooring - HardWood, Cedar Closet(s)
- Level: Main
- Area: 195 Square Feet
- Dimensions: 15 x 13
Bedroom 2
- Features: Flooring - HardWood
- Level: Main
- Area: 182 Square Feet
- Dimensions: 14 x 13
Bedroom 3
- Features: Flooring - Carpet, Built-in Features
- Level: Upper
- Area: 504 Square Feet
- Dimensions: 42 x 12
Bathroom 1
- Features: Bathroom - Tub Shower, Double Sink, Flooring - Luxury Vinyl Plank
- Level: Main
Bathroom 2
- Features: Bathroom - Stall Shower
- Level: Lower
Kitchen
- Features: Flooring - Luxury Vinyl Plank, Kitchen Island, Window Treatments, Pantry, Dining Area, Kitchen - Country, Kitchen - Electric Cooking, Lighting - Ceiling, Lighting - Pendants
- Level: Main
- Area: 228 Square Feet
- Dimensions: 19 x 12
Laundry
- Level: Lower
- Area: 169 Square Feet
- Dimensions: 13 x 13
Living room
- Features: Flooring - Carpet, Flooring - HardWood, Fireplace - Wood Burning, Window Treatments
- Level: Main
- Area: 285 Square Feet
- Dimensions: 19 x 15
Recreation room
- Features: Attached Bathroom, Flooring - Tile/Brick, Wet Bar
- Level: Lower
- Area: 286 Square Feet
- Dimensions: 22 x 13
Heating
- Baseboard, Oil
Cooling
- Central Air, Electric
Appliances
- Included: Microwave, Dishwasher, Dryer, Refrigerator, Stainless Steel Appliance(s), Oven/Range - Electric, Water Heater
- Laundry: Lower Level, Laundry Room
Features
- Bathroom - Tub Shower, Bathroom - Stall Shower, Built-in Features, Cedar Closet(s), Combination Kitchen/Dining, Kitchen Island, Pantry, Bar, Entry Level Bedroom
- Flooring: Hardwood, Tile/Brick, Carpet, Luxury Vinyl, Vinyl, Wood
- Windows: Replacement
- Basement: Garage Access,Exterior Entry,Partially Finished,Rear Entrance,Walk-Out Access,Windows,Heated,Partial
- Number of fireplaces: 1
- Fireplace features: Brick, Mantel(s), Wood Burning
Interior area
- Total structure area: 2,880
- Total interior livable area: 2,057 sqft
- Finished area above ground: 1,680
- Finished area below ground: 377
Property
Parking
- Total spaces: 5
- Parking features: Basement, Built In, Garage Faces Front, Garage Faces Rear, Garage Door Opener, Concrete, Attached, Driveway, On Street, Other
- Attached garage spaces: 1
- Uncovered spaces: 4
- Details: Garage Sqft: 286
Accessibility
- Accessibility features: None
Features
- Levels: One and One Half
- Stories: 1
- Patio & porch: Deck, Patio, Porch, Breezeway
- Exterior features: Awning(s), Sidewalks
- Has private pool: Yes
- Pool features: In Ground, Fenced, Filtered, Concrete, Private
Lot
- Size: 0.31 Acres
- Features: Backs to Trees, Poolside, Rear Yard, Suburban
Details
- Additional structures: Above Grade, Below Grade
- Parcel number: 440000800330000000
- Zoning: RESIDENTIAL
- Special conditions: Standard
Construction
Type & style
- Home type: SingleFamily
- Architectural style: Cape Cod
- Property subtype: Single Family Residence
Materials
- Brick
- Foundation: Block
Condition
- Very Good
- New construction: No
- Year built: 1956
Utilities & green energy
- Electric: 200+ Amp Service
- Sewer: Public Sewer
- Water: Public
- Utilities for property: Fiber Optic
Community & neighborhood
Location
- Region: Hanover
- Subdivision: Grandview
- Municipality: PENN TWP
Other
Other facts
- Listing agreement: Exclusive Agency
- Listing terms: Cash,Conventional,FHA,VA Loan
- Ownership: Fee Simple
- Road surface type: Paved
Price history
| Date | Event | Price |
|---|---|---|
| 5/21/2025 | Sold | $330,000+0%$160/sqft |
Source: | ||
| 4/29/2025 | Pending sale | $329,900$160/sqft |
Source: | ||
| 4/15/2025 | Contingent | $329,900$160/sqft |
Source: | ||
| 4/10/2025 | Listed for sale | $329,900$160/sqft |
Source: | ||
Public tax history
| Year | Property taxes | Tax assessment |
|---|---|---|
| 2025 | $5,337 | $158,360 |
| 2024 | $5,337 | $158,360 |
| 2023 | $5,337 +10.1% | $158,360 |
Find assessor info on the county website
Neighborhood: Parkville
Nearby schools
GreatSchools rating
- 6/10Park Hills El SchoolGrades: K-5Distance: 1.5 mi
- 4/10Emory H Markle Middle SchoolGrades: 6-8Distance: 0.8 mi
- 5/10South Western Senior High SchoolGrades: 9-12Distance: 1.1 mi
Schools provided by the listing agent
- Middle: Emory H Markle
- High: South Western Senior
- District: South Western
Source: Bright MLS. This data may not be complete. We recommend contacting the local school district to confirm school assignments for this home.
Get pre-qualified for a loan
At Zillow Home Loans, we can pre-qualify you in as little as 5 minutes with no impact to your credit score.An equal housing lender. NMLS #10287.
Sell with ease on Zillow
Get a Zillow Showcase℠ listing at no additional cost and you could sell for —faster.
$335,100
2% more+$6,702
With Zillow Showcase(estimated)$341,802

