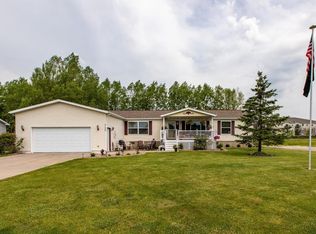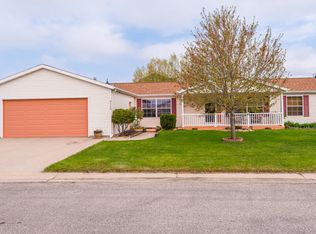Closed
$240,000
4119 Garden Ct SE, Rochester, MN 55904
3beds
1,794sqft
Manufactured Home
Built in 2005
10,018.8 Square Feet Lot
$252,700 Zestimate®
$134/sqft
$2,112 Estimated rent
Home value
$252,700
$230,000 - $278,000
$2,112/mo
Zestimate® history
Loading...
Owner options
Explore your selling options
What's special
Welcome to your dream home with a perfect blend of modern amenities and classic charm! This property boasts an open layout and a kitchen with an abundance of cabinets, stainless steel appliances for a sleek look, an island for a beautiful meal prep area. With the convenience of a main floor laundry room, the beautiful primary suite, complete with an ensuite bath, makes for a great private retreat. Park your vehicles with ease in the attached 2-car garage, providing both security and convenience. The home is upgraded with high-quality finishes, including durable LVP flooring that is both stylish and easy to maintain. Enjoy the natural light streaming through the newer
windows, creating a bright living space. This property is not just a house - it's a home where memories are made.
Zillow last checked: 8 hours ago
Listing updated: August 31, 2025 at 01:15am
Listed by:
Laurie Mangen 507-254-9551,
Keller Williams Premier Realty
Bought with:
Sydney Ellefson
Edina Realty, Inc.
Source: NorthstarMLS as distributed by MLS GRID,MLS#: 6565577
Facts & features
Interior
Bedrooms & bathrooms
- Bedrooms: 3
- Bathrooms: 2
- Full bathrooms: 1
- 3/4 bathrooms: 1
Bedroom 1
- Level: Main
Bedroom 2
- Level: Main
Bedroom 3
- Level: Main
Bathroom
- Level: Main
Bathroom
- Level: Main
Kitchen
- Level: Main
Laundry
- Level: Main
Living room
- Level: Main
Heating
- Forced Air
Cooling
- Central Air
Appliances
- Included: Dishwasher, Dryer, Gas Water Heater, Microwave, Range, Refrigerator, Washer
Features
- Basement: None
- Number of fireplaces: 1
Interior area
- Total structure area: 1,794
- Total interior livable area: 1,794 sqft
- Finished area above ground: 1,794
- Finished area below ground: 0
Property
Parking
- Total spaces: 2
- Parking features: Attached, Concrete, Garage Door Opener, Insulated Garage
- Attached garage spaces: 2
- Has uncovered spaces: Yes
Accessibility
- Accessibility features: None
Features
- Levels: One
- Stories: 1
- Patio & porch: Deck
- Pool features: None
- Fencing: None
Lot
- Size: 10,018 sqft
- Features: Near Public Transit, Wooded
Details
- Foundation area: 1794
- Parcel number: 642522076256
- Zoning description: Residential-Single Family
Construction
Type & style
- Home type: MobileManufactured
- Property subtype: Manufactured Home
Materials
- Vinyl Siding, Block
- Roof: Age 8 Years or Less
Condition
- Age of Property: 20
- New construction: No
- Year built: 2005
Utilities & green energy
- Electric: Circuit Breakers
- Gas: Natural Gas
- Sewer: City Sewer/Connected
- Water: City Water/Connected
Community & neighborhood
Location
- Region: Rochester
- Subdivision: The Gardens 4th Sub
HOA & financial
HOA
- Has HOA: Yes
- HOA fee: $85 monthly
- Services included: Other, Professional Mgmt
- Association name: Matik Management
- Association phone: 507-216-0064
Price history
| Date | Event | Price |
|---|---|---|
| 8/30/2024 | Sold | $240,000+4.3%$134/sqft |
Source: | ||
| 7/23/2024 | Pending sale | $230,000$128/sqft |
Source: | ||
| 7/10/2024 | Listed for sale | $230,000+53.3%$128/sqft |
Source: | ||
| 5/21/2018 | Sold | $150,000+0.1%$84/sqft |
Source: | ||
| 4/23/2018 | Pending sale | $149,900$84/sqft |
Source: Edina Realty, Inc., a Berkshire Hathaway affiliate #4086395 Report a problem | ||
Public tax history
| Year | Property taxes | Tax assessment |
|---|---|---|
| 2025 | $3,259 +6.8% | $229,400 +0.3% |
| 2024 | $3,051 | $228,700 -4.8% |
| 2023 | -- | $240,200 +44.5% |
Find assessor info on the county website
Neighborhood: 55904
Nearby schools
GreatSchools rating
- 7/10Bamber Valley Elementary SchoolGrades: PK-5Distance: 3 mi
- 4/10Willow Creek Middle SchoolGrades: 6-8Distance: 1.9 mi
- 9/10Mayo Senior High SchoolGrades: 8-12Distance: 2.9 mi
Schools provided by the listing agent
- Elementary: Bamber Valley
- Middle: Willow Creek
- High: Mayo
Source: NorthstarMLS as distributed by MLS GRID. This data may not be complete. We recommend contacting the local school district to confirm school assignments for this home.
Get a cash offer in 3 minutes
Find out how much your home could sell for in as little as 3 minutes with a no-obligation cash offer.
Estimated market value$252,700
Get a cash offer in 3 minutes
Find out how much your home could sell for in as little as 3 minutes with a no-obligation cash offer.
Estimated market value
$252,700

