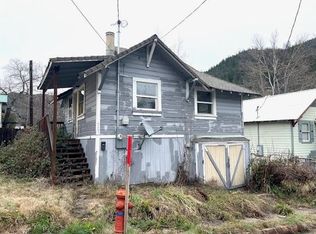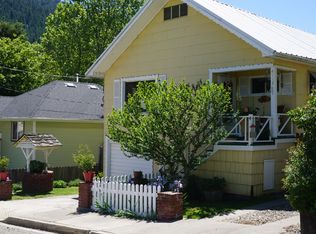Sold for $150,000 on 08/22/25
$150,000
4119 Edyth St, Dunsmuir, CA 96025
1beds
1baths
690sqft
Single Family Residence
Built in ----
3,049.2 Square Feet Lot
$149,600 Zestimate®
$217/sqft
$1,172 Estimated rent
Home value
$149,600
$105,000 - $212,000
$1,172/mo
Zestimate® history
Loading...
Owner options
Explore your selling options
What's special
Dunsmuir Charmer – Priced to Sell! Step into the heart of historic Dunsmuir, a beloved mountain town known for its world-class fly fishing, trains, scenic hiking trails, alpine lakes, and cascading waterfalls. This early 1900s home is full of character and just a short walk from downtown’s popular restaurants, shops, and the sparkling Upper Sacramento River. Thoughtfully renovated in the 1980s, with additional updates over the past decade, the home offers vintage charm with room for your personal touch. The fenced and gated yard features a delightful raised bed garden, established roses, a trellised patio, and a cozy gazebo over pavers—perfect for relaxing & outdoors dining. The home is being sold as-is and does need some repairs, but it’s priced accordingly and full of potential. Most furnishings may be included with the sale, making it a great opportunity for a vacation getaway, rental, or full-time residence in one of Northern California’s hidden gems. Owner may carry with 25% down.
Zillow last checked: 8 hours ago
Listing updated: August 23, 2025 at 12:04pm
Listed by:
Krista Cartwright 530-925-1200,
Alpine Realty, Inc
Bought with:
Ron James, DRE #:00797675
Alpine Realty, Inc
Source: SMLS,MLS#: 20250637
Facts & features
Interior
Bedrooms & bathrooms
- Bedrooms: 1
- Bathrooms: 1
Primary bedroom
- Area: 117.81
- Dimensions: 9.75 x 12.08
Bathroom
- Features: Tub/Shower Enclosure
Kitchen
- Area: 122.67
- Dimensions: 16 x 7.67
Living room
- Area: 157.65
- Dimensions: 17.5 x 9.01
Appliances
- Included: Microwave, Washer, Electric Range
- Laundry: In Garage, Other
Features
- Windows: Wood Frames, Low Emissivity Windows
- Basement: Full
Interior area
- Total structure area: 690
- Total interior livable area: 690 sqft
Property
Parking
- Parking features: Underground
Features
- Has view: Yes
- View description: Town
Lot
- Size: 3,049 sqft
- Dimensions: 50' 62' 50' 62
- Topography: Level,Gently Rolling
Details
- Parcel number: 058184060000
Construction
Type & style
- Home type: SingleFamily
- Architectural style: Chalet
- Property subtype: Single Family Residence
Materials
- Fiber Cement, Other
- Roof: Metal
Condition
- 70+ yrs
Utilities & green energy
- Sewer: Sewer
- Water: Public
- Utilities for property: Electricity
Community & neighborhood
Location
- Region: Dunsmuir
- Subdivision: Branstetters Addition
Price history
| Date | Event | Price |
|---|---|---|
| 8/22/2025 | Sold | $150,000$217/sqft |
Source: | ||
| 7/29/2025 | Pending sale | $150,000$217/sqft |
Source: | ||
| 7/21/2025 | Listed for sale | $150,000$217/sqft |
Source: | ||
| 7/13/2025 | Pending sale | $150,000$217/sqft |
Source: | ||
| 6/19/2025 | Listed for sale | $150,000$217/sqft |
Source: | ||
Public tax history
| Year | Property taxes | Tax assessment |
|---|---|---|
| 2025 | $1,504 +85.9% | $137,619 +97% |
| 2024 | $809 +1.8% | $69,848 +2% |
| 2023 | $795 +1.7% | $68,480 +2% |
Find assessor info on the county website
Neighborhood: 96025
Nearby schools
GreatSchools rating
- NADunsmuir Elementary SchoolGrades: K-8Distance: 1.6 mi
- 3/10Dunsmuir High SchoolGrades: 9-12Distance: 0.4 mi

Get pre-qualified for a loan
At Zillow Home Loans, we can pre-qualify you in as little as 5 minutes with no impact to your credit score.An equal housing lender. NMLS #10287.

