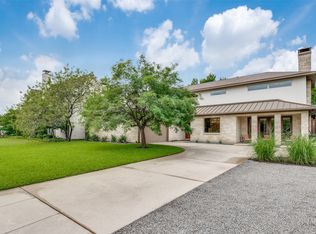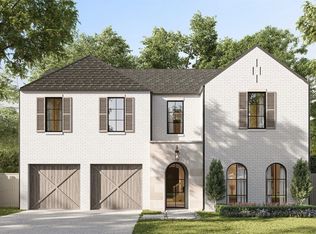Sold
Price Unknown
4119 Dunhaven Rd, Dallas, TX 75220
4beds
4,749sqft
Single Family Residence
Built in 2017
9,321.84 Square Feet Lot
$1,876,600 Zestimate®
$--/sqft
$5,925 Estimated rent
Home value
$1,876,600
$1.78M - $1.97M
$5,925/mo
Zestimate® history
Loading...
Owner options
Explore your selling options
What's special
Appraisers and Agents - please contact listing agent with questions on sold price. Nestled in the sought-after Midway Hollow neighborhood and on a highly desired block of Dunhaven, this exquisite home seamlessly blends timeless elegance with modern luxury. Upon entry, a sophisticated study welcomes you with a black marble gas fireplace and coffered ceiling. The formal dining room is perfectly positioned next to the caterer’s kitchen with wine fridge, microwave and a spacious walk-in pantry, ideal for entertaining. The heart of the home is the open-concept kitchen, featuring quartz countertops, double ovens, and a built-in refrigerator. Adjacent to the kitchen, the breakfast area boasts a custom brick feature wall and built-in bench seating, adding charm and character. The inviting family room showcases a cast stone gas fireplace, custom built-ins, and generous space for gatherings, flowing effortlessly to the outdoor patio. Designed for year-round enjoyment, the patio is complete with a gas fireplace and built-in Lynx grill, overlooking a large backyard with ample room for a pool. The luxurious primary suite is conveniently located on the first floor with serene backyard views. The spa-like primary bath features marble flooring, quartz countertops, dual sinks, and a spacious walk-in closet. Upstairs, an oversized game room offers incredible flexibility—perfect as a home gym, second office, or additional living space. Three bedrooms are also upstairs, including a private guest suite separate from the other two. A bonus walk-in storage space adds extra convenience. With refined details and thoughtful design, this Midway Hollow home is a true standout, offering comfort, style, and exceptional living spaces inside and out. Located just blocks from Central Market, Claremont Neighborhood Grill and other neighborhood conveniences.
Zillow last checked: 8 hours ago
Listing updated: February 11, 2026 at 02:48pm
Listed by:
Jennifer Shindler 0570642 214-215-5181,
Briggs Freeman Sotheby's Int'l 214-350-0400
Bought with:
Clarke Landry
Briggs Freeman Sotheby's Int'l
Source: NTREIS,MLS#: 21076445
Facts & features
Interior
Bedrooms & bathrooms
- Bedrooms: 4
- Bathrooms: 4
- Full bathrooms: 3
- 1/2 bathrooms: 1
Primary bedroom
- Features: Walk-In Closet(s)
- Level: First
- Dimensions: 15 x 19
Bedroom
- Features: Walk-In Closet(s)
- Level: Second
- Dimensions: 15 x 12
Bedroom
- Features: Walk-In Closet(s)
- Level: Second
- Dimensions: 17 x 12
Bedroom
- Features: Walk-In Closet(s)
- Level: Second
- Dimensions: 14 x 16
Breakfast room nook
- Level: First
- Dimensions: 8 x 9
Dining room
- Level: First
- Dimensions: 16 x 13
Game room
- Level: Second
- Dimensions: 24 x 22
Kitchen
- Features: Breakfast Bar, Built-in Features, Butler's Pantry, Kitchen Island, Stone Counters, Walk-In Pantry
- Level: First
- Dimensions: 11 x 16
Library
- Level: First
- Dimensions: 17 x 12
Living room
- Level: First
- Dimensions: 20 x 22
Utility room
- Features: Built-in Features, Utility Room, Utility Sink
- Level: First
- Dimensions: 7 x 9
Heating
- Central, Natural Gas, Zoned
Cooling
- Central Air, Ceiling Fan(s), Electric, Zoned
Appliances
- Included: Some Gas Appliances, Built-In Refrigerator, Dishwasher, Gas Cooktop, Disposal, Microwave, Plumbed For Gas, Vented Exhaust Fan
Features
- Decorative/Designer Lighting Fixtures, High Speed Internet, Cable TV, Wired for Sound
- Flooring: Carpet, Ceramic Tile, Wood
- Has basement: No
- Number of fireplaces: 3
- Fireplace features: Gas Starter, Wood Burning
Interior area
- Total interior livable area: 4,749 sqft
Property
Parking
- Total spaces: 2
- Parking features: Garage, Garage Door Opener, Garage Faces Rear
- Attached garage spaces: 2
Features
- Levels: Two
- Stories: 2
- Patio & porch: Covered
- Exterior features: Fire Pit, Rain Gutters
- Pool features: None
- Fencing: Wood
Lot
- Size: 9,321 sqft
- Features: Interior Lot, Landscaped, Sprinkler System
Details
- Parcel number: 00000524596000000
Construction
Type & style
- Home type: SingleFamily
- Architectural style: Detached
- Property subtype: Single Family Residence
Materials
- Brick, Wood Siding
- Roof: Composition
Condition
- Year built: 2017
Utilities & green energy
- Sewer: Public Sewer
- Water: Public
- Utilities for property: Sewer Available, Water Available, Cable Available
Green energy
- Energy efficient items: Appliances, HVAC, Insulation, Thermostat, Windows
Community & neighborhood
Security
- Security features: Prewired, Security System, Smoke Detector(s)
Community
- Community features: Curbs, Sidewalks
Location
- Region: Dallas
- Subdivision: Northway Estates
Other
Other facts
- Listing terms: Cash,Conventional
- Road surface type: Asphalt
Price history
| Date | Event | Price |
|---|---|---|
| 2/10/2026 | Sold | -- |
Source: NTREIS #21076445 Report a problem | ||
| 1/5/2026 | Pending sale | $1,980,000$417/sqft |
Source: NTREIS #21076445 Report a problem | ||
| 12/29/2025 | Contingent | $1,980,000$417/sqft |
Source: NTREIS #21076445 Report a problem | ||
| 11/17/2025 | Price change | $1,980,000-0.1%$417/sqft |
Source: NTREIS #21076445 Report a problem | ||
| 10/2/2025 | Listed for sale | $1,982,000-0.9%$417/sqft |
Source: NTREIS #21076445 Report a problem | ||
Public tax history
| Year | Property taxes | Tax assessment |
|---|---|---|
| 2025 | $29,849 +8.5% | $2,094,980 +27% |
| 2024 | $27,509 +7.5% | $1,649,110 |
| 2023 | $25,580 -1.9% | $1,649,110 -1.1% |
Find assessor info on the county website
Neighborhood: 75220
Nearby schools
GreatSchools rating
- 6/10Walnut Hill International Leadership AcademyGrades: PK-8Distance: 0.8 mi
- 4/10Thomas Jefferson High SchoolGrades: 9-12Distance: 0.6 mi
- 3/10Francisco Medrano Middle SchoolGrades: 6-8Distance: 2.1 mi
Schools provided by the listing agent
- Elementary: Walnuthill
- Middle: Cary
- High: Jefferson
- District: Dallas ISD
Source: NTREIS. This data may not be complete. We recommend contacting the local school district to confirm school assignments for this home.
Get a cash offer in 3 minutes
Find out how much your home could sell for in as little as 3 minutes with a no-obligation cash offer.
Estimated market value$1,876,600
Get a cash offer in 3 minutes
Find out how much your home could sell for in as little as 3 minutes with a no-obligation cash offer.
Estimated market value
$1,876,600

