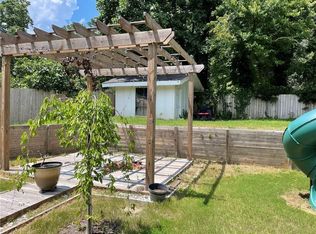Closed
$435,000
4119 Council Rock Rd, Marietta, GA 30068
3beds
1,425sqft
Single Family Residence
Built in 1967
8,886.24 Square Feet Lot
$440,900 Zestimate®
$305/sqft
$2,589 Estimated rent
Home value
$440,900
$414,000 - $472,000
$2,589/mo
Zestimate® history
Loading...
Owner options
Explore your selling options
What's special
Discover the epitome of easy living in the heart of East Cobb at 4119 Council Rock Rd, Marietta, GA 30068. This meticulously maintained brick ranch presents a rare gem-a stepless layout-offering unmatched accessibility and comfort. Boasting 3 bedrooms and 2 baths, this home is a testament to timeless charm and modern convenience. Hardwood floors grace every inch of this abode, complemented by fresh updates including new kitchen and living room flooring, new paint and an updated kitchen. Step inside to a formal seating area, seamlessly transitioning into a cozy family room that opens into the kitchen, creating a perfect hub for everyday living. Host grand dinner parties in the spacious dining room, accommodating gatherings of up to 12 guests with ease. Outside, a vast fenced backyard awaits, providing the ultimate setting for outdoor entertainment and relaxation. The primary bedroom offers a serene retreat with its en suite bath, while two secondary bedrooms ensure comfort for family or guests. Situated in the highly coveted Walton High School district, this residence is conveniently located near shopping, entertainment, and just minutes from the vibrant city of Atlanta. Don't miss the opportunity to experience the best of East Cobb living-schedule your showing today!
Zillow last checked: 8 hours ago
Listing updated: June 20, 2024 at 06:37am
Listed by:
Kelli Irvin 470-878-9031,
Coldwell Banker Realty
Bought with:
Bang Nguyen, 432089
Keller Williams Realty Atlanta North
Source: GAMLS,MLS#: 10301202
Facts & features
Interior
Bedrooms & bathrooms
- Bedrooms: 3
- Bathrooms: 2
- Full bathrooms: 2
- Main level bathrooms: 2
- Main level bedrooms: 3
Dining room
- Features: Seats 12+
Kitchen
- Features: Breakfast Room
Heating
- Natural Gas
Cooling
- Central Air
Appliances
- Included: Other
- Laundry: In Kitchen
Features
- Master On Main Level
- Flooring: Carpet, Hardwood, Vinyl
- Basement: Crawl Space
- Has fireplace: No
- Common walls with other units/homes: No Common Walls
Interior area
- Total structure area: 1,425
- Total interior livable area: 1,425 sqft
- Finished area above ground: 1,425
- Finished area below ground: 0
Property
Parking
- Total spaces: 2
- Parking features: Carport
- Has carport: Yes
Accessibility
- Accessibility features: Accessible Entrance
Features
- Levels: One
- Stories: 1
- Patio & porch: Patio
- Fencing: Back Yard,Chain Link,Privacy
- Body of water: None
Lot
- Size: 8,886 sqft
- Features: Level, Private
Details
- Parcel number: 16097000280
- Special conditions: As Is
Construction
Type & style
- Home type: SingleFamily
- Architectural style: Brick 4 Side,Ranch
- Property subtype: Single Family Residence
Materials
- Brick
- Roof: Composition
Condition
- Resale
- New construction: No
- Year built: 1967
Utilities & green energy
- Sewer: Public Sewer
- Water: Public
- Utilities for property: Cable Available, Electricity Available, High Speed Internet, Natural Gas Available, Phone Available, Sewer Available, Underground Utilities, Water Available
Community & neighborhood
Community
- Community features: Near Shopping
Location
- Region: Marietta
- Subdivision: Seven Springs
HOA & financial
HOA
- Has HOA: No
- Services included: None
Other
Other facts
- Listing agreement: Exclusive Right To Sell
Price history
| Date | Event | Price |
|---|---|---|
| 6/18/2024 | Sold | $435,000+2.4%$305/sqft |
Source: | ||
| 6/9/2024 | Pending sale | $425,000$298/sqft |
Source: | ||
| 6/6/2024 | Listed for sale | $425,000$298/sqft |
Source: | ||
| 6/6/2024 | Contingent | $425,000$298/sqft |
Source: | ||
| 6/2/2024 | Listed for sale | $425,000$298/sqft |
Source: | ||
Public tax history
| Year | Property taxes | Tax assessment |
|---|---|---|
| 2024 | $3,683 | $122,160 |
| 2023 | $3,683 +11.4% | $122,160 +12.2% |
| 2022 | $3,305 | $108,892 |
Find assessor info on the county website
Neighborhood: Seven Springs
Nearby schools
GreatSchools rating
- 8/10East Side Elementary SchoolGrades: PK-5Distance: 0.4 mi
- 8/10Dickerson Middle SchoolGrades: 6-8Distance: 1 mi
- 10/10Walton High SchoolGrades: 9-12Distance: 1 mi
Schools provided by the listing agent
- Elementary: East Side
- Middle: Dickerson
- High: Walton
Source: GAMLS. This data may not be complete. We recommend contacting the local school district to confirm school assignments for this home.
Get a cash offer in 3 minutes
Find out how much your home could sell for in as little as 3 minutes with a no-obligation cash offer.
Estimated market value$440,900
Get a cash offer in 3 minutes
Find out how much your home could sell for in as little as 3 minutes with a no-obligation cash offer.
Estimated market value
$440,900
