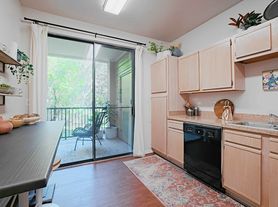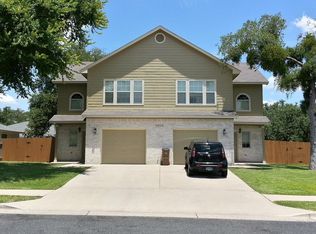Holiday Special = 50% off the first full month's rent- ends November 15th
This well-maintained two-story home offers spacious and flexible living with two living areas and two dining spaces perfect for both everyday comfort and entertaining. The primary suite is conveniently located on the main level, providing added privacy, while the generously sized secondary bedrooms on the second level offer plenty of space for family or guests. Enjoy a cozy fireplace in the living room and a shaded patio overlooking the backyard ideal for relaxing or outdoor gatherings. The home also includes a washer and dryer for added convenience. Nestled in an established, upscale neighborhood just off MoPac and Parmer Lane, this property offers easy access to major employers, downtown Austin, shopping, dining, and highly rated schools.
House for rent
$2,100/mo
4119 Columbine Dr, Austin, TX 78727
4beds
2,394sqft
Price may not include required fees and charges.
Singlefamily
Available now
Cats, dogs OK
Central air, electric, ceiling fan
In unit laundry
4 Attached garage spaces parking
Natural gas, fireplace
What's special
Cozy fireplaceShaded patioSpacious and flexible livingTwo dining spacesGenerously sized secondary bedrooms
- 19 days |
- -- |
- -- |
Travel times
Looking to buy when your lease ends?
Consider a first-time homebuyer savings account designed to grow your down payment with up to a 6% match & a competitive APY.
Facts & features
Interior
Bedrooms & bathrooms
- Bedrooms: 4
- Bathrooms: 3
- Full bathrooms: 2
- 1/2 bathrooms: 1
Heating
- Natural Gas, Fireplace
Cooling
- Central Air, Electric, Ceiling Fan
Appliances
- Included: Dishwasher, Disposal, Microwave, Range, Refrigerator
- Laundry: In Unit, Laundry Room, Main Level
Features
- Cathedral Ceiling(s), Ceiling Fan(s), Entrance Foyer, Exhaust Fan, High Ceilings, Interior Steps, Kitchen Island, Multiple Dining Areas, Multiple Living Areas, Pantry, Primary Bedroom on Main, Stone Counters, Walk-In Closet(s)
- Flooring: Carpet, Tile
- Has fireplace: Yes
Interior area
- Total interior livable area: 2,394 sqft
Property
Parking
- Total spaces: 4
- Parking features: Attached, Garage, Covered
- Has attached garage: Yes
- Details: Contact manager
Features
- Stories: 2
- Exterior features: Contact manager
Details
- Parcel number: 427195
Construction
Type & style
- Home type: SingleFamily
- Property subtype: SingleFamily
Materials
- Roof: Composition
Condition
- Year built: 1997
Community & HOA
Location
- Region: Austin
Financial & listing details
- Lease term: 12 Months
Price history
| Date | Event | Price |
|---|---|---|
| 10/29/2025 | Price change | $2,100-4.5%$1/sqft |
Source: Unlock MLS #1198892 | ||
| 10/13/2025 | Listed for rent | $2,200$1/sqft |
Source: Unlock MLS #1198892 | ||
| 4/1/2013 | Sold | -- |
Source: Agent Provided | ||
| 2/7/2013 | Pending sale | $245,000$102/sqft |
Source: KWRI-1, LTD #2559891 | ||
| 2/3/2013 | Price change | $245,000-2%$102/sqft |
Source: KWRI-1, LTD #2559891 | ||

