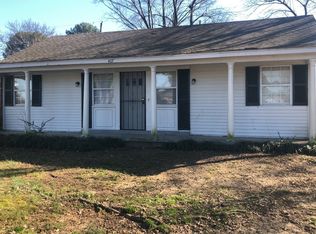Sold for $118,500
$118,500
4119 Chippewa Rd, Memphis, TN 38118
3beds
1,419sqft
Single Family Residence
Built in 1963
10,454.4 Square Feet Lot
$115,500 Zestimate®
$84/sqft
$1,262 Estimated rent
Home value
$115,500
$107,000 - $125,000
$1,262/mo
Zestimate® history
Loading...
Owner options
Explore your selling options
What's special
This centrally located 3 bedroom 1 1/2 house is great for a home owner or investment property. The home features a one car garage with roll up doors on both ends, a den, and a separate living room. The fenced in back yard has many possibilities. The property has a newer roof and hot water heater.
Zillow last checked: 8 hours ago
Listing updated: January 03, 2025 at 07:35am
Listed by:
Ken Cannon,
Crye-Leike of MS, Inc.
Bought with:
Jose Adan Leal Garcia
Fast Track Realty, LLC
Source: MAAR,MLS#: 10185554
Facts & features
Interior
Bedrooms & bathrooms
- Bedrooms: 3
- Bathrooms: 2
- Full bathrooms: 1
- 1/2 bathrooms: 1
Primary bedroom
- Features: Hardwood Floor
- Level: Second
- Area: 150
- Dimensions: 10 x 15
Bedroom 2
- Features: Shared Bath, Hardwood Floor
- Level: Second
- Area: 132
- Dimensions: 11 x 12
Bedroom 3
- Features: Shared Bath, Hardwood Floor
- Level: Second
- Area: 99
- Dimensions: 9 x 11
Dining room
- Width: 0
Kitchen
- Features: Pantry
- Area: 169
- Dimensions: 13 x 13
Living room
- Features: Separate Living Room, Separate Den
- Area: 198
- Dimensions: 11 x 18
Den
- Area: 176
- Dimensions: 11 x 16
Heating
- Central
Cooling
- Central Air, Ceiling Fan(s)
Appliances
- Included: Gas Water Heater, Vent Hood/Exhaust Fan, Range/Oven, Gas Cooktop, Washer, Dryer
Features
- All Bedrooms Up, Textured Ceiling, Living Room, Den/Great Room, Kitchen, 1/2 Bath, Other (See REMARKS), Primary Bedroom, 2nd Bedroom, 3rd Bedroom, 1 Bath, Storage
- Flooring: Part Hardwood, Tile
- Doors: Storm Door(s)
- Windows: Aluminum Frames
- Attic: Attic Access
- Has fireplace: No
Interior area
- Total interior livable area: 1,419 sqft
Property
Parking
- Total spaces: 1
- Parking features: Driveway/Pad, Storage, Workshop in Garage, Garage Faces Front
- Has garage: Yes
- Covered spaces: 1
- Has uncovered spaces: Yes
Features
- Stories: 2
- Patio & porch: Covered Patio
- Pool features: None
- Fencing: Chain Link,Chain Fence
Lot
- Size: 10,454 sqft
- Dimensions: 28 x 127
- Features: Level
Details
- Additional structures: Storage, Workshop
- Parcel number: 073046 00010
Construction
Type & style
- Home type: SingleFamily
- Architectural style: Traditional
- Property subtype: Single Family Residence
Materials
- Foundation: Slab
- Roof: Composition Shingles
Condition
- New construction: No
- Year built: 1963
Utilities & green energy
- Sewer: Public Sewer
- Water: Public
Community & neighborhood
Security
- Security features: Iron Door(s), Dead Bolt Lock(s), Wrought Iron Security Drs
Location
- Region: Memphis
- Subdivision: Colony Park Blk D
Other
Other facts
- Price range: $118.5K - $118.5K
Price history
| Date | Event | Price |
|---|---|---|
| 12/30/2024 | Sold | $118,500$84/sqft |
Source: | ||
| 12/3/2024 | Pending sale | $118,500$84/sqft |
Source: | ||
| 11/20/2024 | Listed for sale | $118,500+55.9%$84/sqft |
Source: | ||
| 7/13/2001 | Sold | $76,000+39.4%$54/sqft |
Source: Public Record Report a problem | ||
| 3/29/2001 | Sold | $54,500-30.7%$38/sqft |
Source: Public Record Report a problem | ||
Public tax history
| Year | Property taxes | Tax assessment |
|---|---|---|
| 2025 | $1,613 +29.1% | $30,600 +61.3% |
| 2024 | $1,250 +8.1% | $18,975 |
| 2023 | $1,156 | $18,975 |
Find assessor info on the county website
Neighborhood: Parkway Village-Oakhaven
Nearby schools
GreatSchools rating
- 4/10Getwell Elementary SchoolGrades: PK-5Distance: 0.5 mi
- 6/10American Way Middle SchoolGrades: 6-8Distance: 0.7 mi
- 4/10Sheffield High SchoolGrades: 9-12Distance: 0.7 mi
Get pre-qualified for a loan
At Zillow Home Loans, we can pre-qualify you in as little as 5 minutes with no impact to your credit score.An equal housing lender. NMLS #10287.
