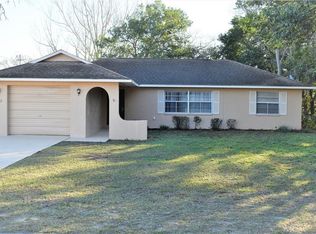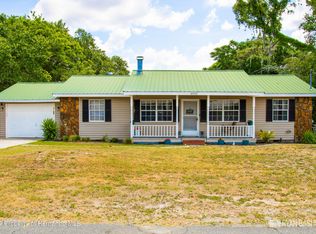You must see this gem of a Spring Hill pool home! Resting on a large half acre lot, this beautiful 3 bedroom, 2 bathroom house offers over 2,000 sq ft living space in a traditional layout with living, dining, and family rooms. The home benefits from vaulted ceilings, porcelain tile & laminate floors, an eating nook, and an indoor laundry room. Lovely kitchen features breakfast bar, pantry, and wood cabinets. Master suite has a bathroom with sizable walk-in closet, dual sinks, and shower. Outside, your in-ground pool awaits, and the lanai is lined with brick pavers. A magnificent back yard also contains a fenced dog run, so your furry family members can safely enjoy the outdoors, too. Newer AC & water heater, and no HOA fees! Be sure to see this one before it goes! Repaired sinkhole home.
This property is off market, which means it's not currently listed for sale or rent on Zillow. This may be different from what's available on other websites or public sources.

