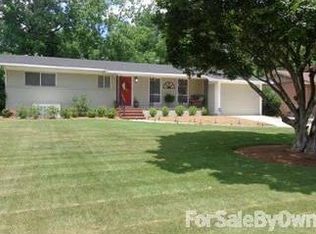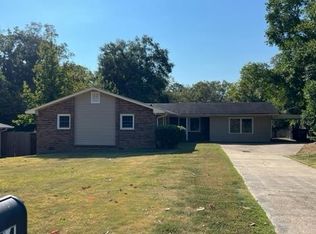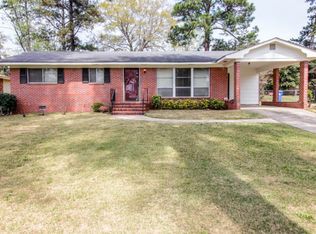This move-in ready home is complete with new refinished hardwoods and fresh paint inside and out. Attractive features include the layout of this home with the main level perfect for entertaining or family fun. The extra den gives you all the space you need for that home office, playroom or a second movie room. Outside you have a covered parking pad and an extra large patio ready for your outside twinkle lights and firepit.
This property is off market, which means it's not currently listed for sale or rent on Zillow. This may be different from what's available on other websites or public sources.



