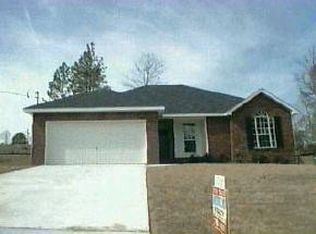Sold for $217,500
$217,500
4119 BURNING TREE Lane, Augusta, GA 30906
3beds
1,726sqft
Single Family Residence
Built in 1996
0.3 Acres Lot
$221,800 Zestimate®
$126/sqft
$1,683 Estimated rent
Home value
$221,800
$191,000 - $257,000
$1,683/mo
Zestimate® history
Loading...
Owner options
Explore your selling options
What's special
Welcome to 4119 Burning Tree Ln! A Beautiful home for sale that is conveniently located just miles from I-20, Fort Eisenhower, Plant Vogtle, and other businesses as well as shopping and dining locations. This brick single story home sits on a spacious 0.31 Acre lot with a fully fenced in backyard featuring a double entry gate on the right side of the property. Upon entering the home you'll be met with a large living room with vaulted ceilings and a gas log fireplace. This home boasts plenty of room with 1,726 sf split between ten total rooms with three large bedrooms and two full baths. The Owner's suite leaves little to be desired with a spacious layout designed with comfort in mind. This room is complimented by a recessed ceiling, a large walk in closet and a Master Bathroom with a beautiful garden tub and double vanity. The vaulted ceiling in the guest room adds to the open feel. With a brand new roof less than two months old, a large two car garage, all new flooring throughout the entire home, and brand new appliances in the kitchen, this home is primed and ready for a new owner who wants to make the most out of their home purchase. Don't miss out, schedule your showing today!
Zillow last checked: 8 hours ago
Listing updated: April 29, 2025 at 03:27am
Listed by:
Donald Thompson 706-755-3662,
VanderMorgan Realty
Bought with:
Donald Thompson, 424742
VanderMorgan Realty
Source: Hive MLS,MLS#: 539148
Facts & features
Interior
Bedrooms & bathrooms
- Bedrooms: 3
- Bathrooms: 2
- Full bathrooms: 2
Primary bedroom
- Level: Main
- Dimensions: 14.1 x 16.3
Bedroom 2
- Level: Main
- Dimensions: 12 x 11.3
Bedroom 3
- Level: Main
- Dimensions: 12 x 11
Primary bathroom
- Level: Main
- Dimensions: 9.5 x 9.8
Bathroom 2
- Level: Main
- Dimensions: 8.11 x 4.11
Dining room
- Level: Main
- Dimensions: 9.8 x 10.6
Kitchen
- Level: Main
- Dimensions: 12.1 x 10.9
Laundry
- Level: Main
- Dimensions: 6.3 x 5.9
Living room
- Level: Main
- Dimensions: 17 x 16
Other
- Level: Main
- Dimensions: 10.7 x 11
Heating
- Fireplace(s)
Cooling
- Ceiling Fan(s), Central Air
Features
- Eat-in Kitchen, Garden Tub, Walk-In Closet(s)
- Flooring: Carpet
- Number of fireplaces: 1
Interior area
- Total structure area: 1,726
- Total interior livable area: 1,726 sqft
Property
Parking
- Total spaces: 2
- Parking features: Garage
- Garage spaces: 2
Features
- Fencing: Fenced
Lot
- Size: 0.30 Acres
- Dimensions: 150' x 90'
- Features: On Golf Course
Details
- Parcel number: 2140148000
Construction
Type & style
- Home type: SingleFamily
- Architectural style: Ranch
- Property subtype: Single Family Residence
Materials
- Brick
- Foundation: Crawl Space
- Roof: Composition
Condition
- New construction: No
- Year built: 1996
Utilities & green energy
- Sewer: Public Sewer
- Water: Public
Community & neighborhood
Community
- Community features: Golf, Street Lights
Location
- Region: Augusta
- Subdivision: Woodlands Of Goshen
Other
Other facts
- Listing agreement: Exclusive Right To Sell
- Listing terms: VA Loan,Cash,Conventional,FHA
Price history
| Date | Event | Price |
|---|---|---|
| 4/28/2025 | Sold | $217,500+1.2%$126/sqft |
Source: | ||
| 3/22/2025 | Pending sale | $215,000$125/sqft |
Source: | ||
| 3/8/2025 | Listed for sale | $215,000+8.3%$125/sqft |
Source: | ||
| 9/28/2023 | Sold | $198,500+73.4%$115/sqft |
Source: Public Record Report a problem | ||
| 1/23/2008 | Sold | $114,500-13.6%$66/sqft |
Source: | ||
Public tax history
| Year | Property taxes | Tax assessment |
|---|---|---|
| 2024 | $2,624 +547.2% | $79,400 -9.9% |
| 2023 | $406 +2.5% | $88,140 +41.8% |
| 2022 | $396 | $62,172 +24.7% |
Find assessor info on the county website
Neighborhood: Goshen
Nearby schools
GreatSchools rating
- 3/10Goshen Elementary SchoolGrades: PK-5Distance: 0.6 mi
- 4/10Pine Hill Middle SchoolGrades: 6-8Distance: 2.4 mi
- 2/10Cross Creek High SchoolGrades: 9-12Distance: 1.8 mi
Schools provided by the listing agent
- Elementary: Goshen
- Middle: Pine Hill Middle
- High: Crosscreek
Source: Hive MLS. This data may not be complete. We recommend contacting the local school district to confirm school assignments for this home.
Get pre-qualified for a loan
At Zillow Home Loans, we can pre-qualify you in as little as 5 minutes with no impact to your credit score.An equal housing lender. NMLS #10287.
Sell with ease on Zillow
Get a Zillow Showcase℠ listing at no additional cost and you could sell for —faster.
$221,800
2% more+$4,436
With Zillow Showcase(estimated)$226,236
