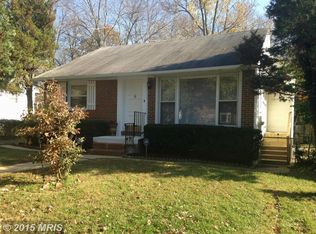Pikesville / Villa Nova Rancher with deep yard, large detached garage, hardwood floors & more. Room off kitchen that could be 3rd bedroom, rec room or large mud room. Cash/Hard Money Only. See agent remarks prior to submitting offers. Submit all offers through offer link in agent notes. Buyer/agent to verify all info in listing.
This property is off market, which means it's not currently listed for sale or rent on Zillow. This may be different from what's available on other websites or public sources.
