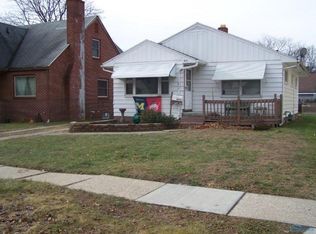Sold for $184,500
$184,500
4119 Bowen Rd, Toledo, OH 43613
3beds
1,290sqft
Single Family Residence
Built in 1948
5,662.8 Square Feet Lot
$183,900 Zestimate®
$143/sqft
$1,600 Estimated rent
Home value
$183,900
$160,000 - $210,000
$1,600/mo
Zestimate® history
Loading...
Owner options
Explore your selling options
What's special
Love to tinker? The oversized garage with eight foot overhead door provides space to work. Love to garden? Compost tumblers, water barrel, shed and full sun 8x30 garden await your green thumb. Love to cook? The professional six-burner gas Viking range is a dream. Den with built-ins overlooks yard for perfect work-from home space. Finished space in basement will meet a variety of needs. Hardwood floors throughout. Patio with pergola in your private, fenced yard. Roof in 2020, furnace in 2015 and replacement windows throughout. Save on expenses with home warranty and all appliances included!
Zillow last checked: 8 hours ago
Listing updated: October 14, 2025 at 12:28am
Listed by:
Melissa L. Utterback 419-787-8311,
The Danberry Co
Bought with:
Aubrey Hornsby, 2016001306
Keller Williams Citywide
Source: NORIS,MLS#: 6120387
Facts & features
Interior
Bedrooms & bathrooms
- Bedrooms: 3
- Bathrooms: 2
- Full bathrooms: 1
- 1/2 bathrooms: 1
Primary bedroom
- Level: Upper
- Dimensions: 12 x 11
Bedroom 2
- Level: Upper
- Dimensions: 11 x 10
Bedroom 3
- Level: Upper
- Dimensions: 10 x 9
Den
- Level: Main
- Dimensions: 15 x 11
Dining room
- Features: Ceiling Fan(s)
- Level: Main
- Dimensions: 12 x 9
Family room
- Level: Lower
- Dimensions: 14 x 12
Kitchen
- Level: Main
- Dimensions: 13 x 9
Living room
- Level: Main
- Dimensions: 20 x 12
Heating
- Forced Air, Natural Gas
Cooling
- Central Air
Appliances
- Included: Dishwasher, Microwave, Water Heater, Dryer, Gas Range Connection, Refrigerator, Washer
- Laundry: Gas Dryer Hookup
Features
- Ceiling Fan(s)
- Flooring: Carpet, Wood, Laminate
- Doors: Door Screen(s)
- Basement: Partial
- Has fireplace: Yes
- Fireplace features: Gas, Living Room
Interior area
- Total structure area: 1,290
- Total interior livable area: 1,290 sqft
Property
Parking
- Total spaces: 2.5
- Parking features: Concrete, Detached Garage, Driveway, Garage Door Opener
- Garage spaces: 2.5
- Has uncovered spaces: Yes
Features
- Patio & porch: Patio
Lot
- Size: 5,662 sqft
- Dimensions: 40x140
Details
- Additional structures: Shed(s)
- Parcel number: 1308347
Construction
Type & style
- Home type: SingleFamily
- Architectural style: Traditional
- Property subtype: Single Family Residence
Materials
- Aluminum Siding, Steel Siding
- Foundation: Crawl Space
- Roof: Shingle
Condition
- Year built: 1948
Details
- Warranty included: Yes
Utilities & green energy
- Electric: Circuit Breakers
- Sewer: Sanitary Sewer
- Water: Public
Community & neighborhood
Security
- Security features: Smoke Detector(s)
Location
- Region: Toledo
- Subdivision: Radnor Park
Other
Other facts
- Listing terms: Cash,Conventional,FHA,VA Loan
Price history
| Date | Event | Price |
|---|---|---|
| 10/10/2024 | Sold | $184,500+15.3%$143/sqft |
Source: NORIS #6120387 Report a problem | ||
| 10/4/2024 | Pending sale | $160,000$124/sqft |
Source: NORIS #6120387 Report a problem | ||
| 9/19/2024 | Contingent | $160,000$124/sqft |
Source: NORIS #6120387 Report a problem | ||
| 9/14/2024 | Listed for sale | $160,000+73.9%$124/sqft |
Source: NORIS #6120387 Report a problem | ||
| 5/18/1998 | Sold | $92,000$71/sqft |
Source: Public Record Report a problem | ||
Public tax history
| Year | Property taxes | Tax assessment |
|---|---|---|
| 2024 | $3,001 +26.8% | $49,910 +33.4% |
| 2023 | $2,366 +0.1% | $37,415 |
| 2022 | $2,364 -2.6% | $37,415 |
Find assessor info on the county website
Neighborhood: DeVeaux
Nearby schools
GreatSchools rating
- 7/10Elmhurst Elementary SchoolGrades: K-8Distance: 0.5 mi
- 1/10Start High SchoolGrades: 9-12Distance: 1.1 mi
Schools provided by the listing agent
- Elementary: Elmhurst
- High: Start
Source: NORIS. This data may not be complete. We recommend contacting the local school district to confirm school assignments for this home.
Get pre-qualified for a loan
At Zillow Home Loans, we can pre-qualify you in as little as 5 minutes with no impact to your credit score.An equal housing lender. NMLS #10287.
Sell with ease on Zillow
Get a Zillow Showcase℠ listing at no additional cost and you could sell for —faster.
$183,900
2% more+$3,678
With Zillow Showcase(estimated)$187,578
