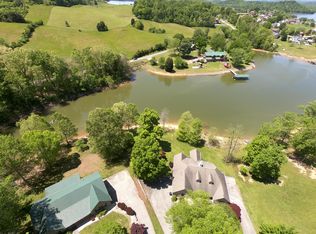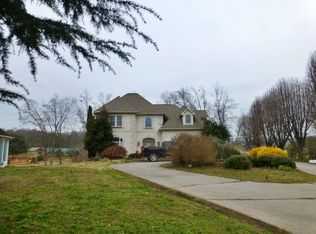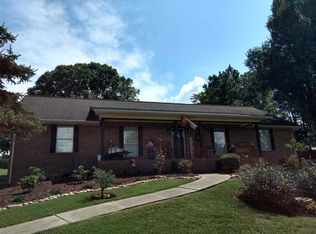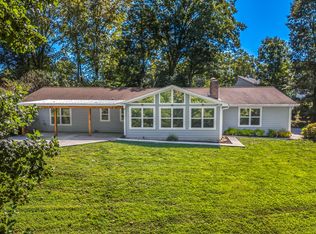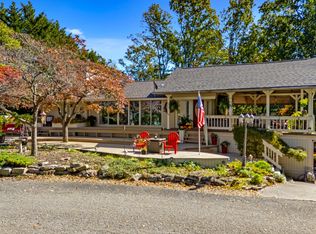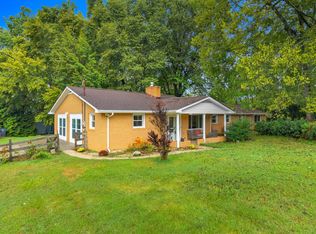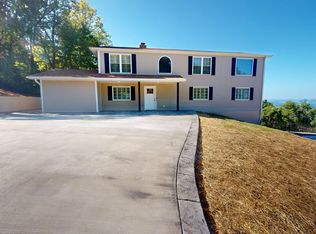''LIFE IS BETTER AT THE LAKE!'', Basement Ranch, CHEROKEE LAKEFRONT WITH DOCK PERMIT, Lake & Mountain Views. GENTLE SLOPE TO WATER! Located in Lake Ridge S/D which includes a Private Boat Ramp, Community Dock & Underground Utilities. No HOA. Home Features: Full Brick, Lake Views from Master Bedroom, Office, Great Room, Sunroom, Kitchen, Bonus Room & In-Law Suite Downstairs. Upper & Lower Driveways, with Circle Driveway in Front, 2-Car Main Level Garage with pull-down Attic Storage & 2-Car or Boat Garage down, 2717 heated Sq Ft, Open Floor Plan, Split Bedroom Design, 3 Bedrooms (2 Bedrooms & Office on Main) In-Law Suite Downstairs, 3 Full Baths (2 Full Baths on Main; 1 Full Bath plus additional sink for coffee, etc. @ In-Law Suite. Laundry/Mud Room with utility sink on main level, Kitchen includes New Refrigerator 2025, Corian Counters, Pantry, large breakfast bar, lots of cabinetry, all kitchen appliances stay plus the washer & dryer. Natural Gas Log Fireplace in Great Room, Walk-In Showers & Walk-In Closets in Master Bedroom and the In-Law Suite Downstairs. Check out the nice build-in pantry/storage cabinetry downstairs.
New Roof 2021; New HVAC 2021; New Gas Water Heater 2024; Septic Pumped 2024. Welcome to a quiet Lakefront Community just 4 miles off Hwy 25E, 45 min to Sevierville, within 1 hour of Knoxville, Pigeon Forge & the Tri-Cities. Schedule your viewing today!
For sale
$799,900
4119 Azalea Ct, Morristown, TN 37814
3beds
2,717sqft
Est.:
Single Family Residence, Residential
Built in 1997
0.65 Acres Lot
$775,100 Zestimate®
$294/sqft
$-- HOA
What's special
Cherokee lakefrontIn-law suiteFull brickOpen floor planSplit bedroom designNatural gas log fireplaceWalk-in closets
- 195 days |
- 678 |
- 33 |
Zillow last checked: 8 hours ago
Listing updated: August 18, 2025 at 11:03am
Listed by:
Terrie Ball 423-748-7352,
RE/MAX Real Estate Ten Midtown 423-581-8881
Source: Lakeway Area AOR,MLS#: 707791
Tour with a local agent
Facts & features
Interior
Bedrooms & bathrooms
- Bedrooms: 3
- Bathrooms: 3
- Full bathrooms: 3
Heating
- Natural Gas
Cooling
- Central Air, Electric
Appliances
- Included: Dishwasher, Dryer, Electric Oven, Electric Range, Gas Water Heater, Microwave, Refrigerator, Washer
- Laundry: Electric Dryer Hookup, Laundry Room, Main Level
Features
- Breakfast Bar, Ceiling Fan(s), Crown Molding, High Speed Internet, Open Floorplan, Pantry, Recessed Lighting, Solid Surface Counters, Storage, Tray Ceiling(s), Vaulted Ceiling(s), Walk-In Closet(s)
- Flooring: Carpet, Ceramic Tile, Hardwood
- Windows: Insulated Windows, Tilt Windows, Vinyl Frames
- Basement: Block,Full,Partially Finished,Storage Space,Walk-Out Access
- Number of fireplaces: 1
- Fireplace features: Gas Log, Great Room
Interior area
- Total interior livable area: 2,717 sqft
- Finished area above ground: 1,902
- Finished area below ground: 815
Property
Parking
- Total spaces: 4
- Parking features: Enclosed
- Attached garage spaces: 4
Features
- Levels: One
- Stories: 1
- Patio & porch: Covered, Deck, Front Porch, Rear Porch, Screened
- Exterior features: Rain Gutters
- Fencing: None
- Has view: Yes
- View description: Lake, Mountain(s), Pasture
- Has water view: Yes
- Water view: Lake
- Waterfront features: Lake Front, Lake Privileges, Waterfront
- Body of water: Cherokee Lake
Lot
- Size: 0.65 Acres
- Dimensions: 118.7 x 183.22 x 189 x 187.53
- Features: Gentle Sloping, Level, Rolling Slope, Waterfront
Details
- Parcel number: 011I F 04700 000
Construction
Type & style
- Home type: SingleFamily
- Architectural style: Ranch,Traditional
- Property subtype: Single Family Residence, Residential
Materials
- Brick
- Foundation: Block
- Roof: Shingle
Condition
- New construction: No
- Year built: 1997
Utilities & green energy
- Electric: 220 Volts in Laundry, Circuit Breakers
- Sewer: Septic Tank
- Water: Public
- Utilities for property: Cable Connected, Electricity Connected, Natural Gas Connected, Fiber Internet
Community & HOA
Community
- Subdivision: Lake Ridge
HOA
- Has HOA: No
Location
- Region: Morristown
Financial & listing details
- Price per square foot: $294/sqft
- Tax assessed value: $389,300
- Annual tax amount: $1,917
- Date on market: 5/30/2025
- Electric utility on property: Yes
- Road surface type: Paved
Estimated market value
$775,100
$736,000 - $814,000
$3,474/mo
Price history
Price history
| Date | Event | Price |
|---|---|---|
| 8/18/2025 | Price change | $799,900-3%$294/sqft |
Source: TVRMLS #9980977 Report a problem | ||
| 6/18/2025 | Price change | $824,900-3%$304/sqft |
Source: | ||
| 5/30/2025 | Listed for sale | $850,000+112.6%$313/sqft |
Source: | ||
| 2/19/2017 | Listing removed | $399,900$147/sqft |
Source: RE/MAX Real Estate Ten #568039 Report a problem | ||
| 6/27/2016 | Price change | $399,900-2.4%$147/sqft |
Source: FIRST REALTY #568039 Report a problem | ||
Public tax history
Public tax history
| Year | Property taxes | Tax assessment |
|---|---|---|
| 2024 | $1,917 | $97,325 |
| 2023 | $1,917 | $97,325 |
| 2022 | $1,917 | $97,325 |
Find assessor info on the county website
BuyAbility℠ payment
Est. payment
$4,405/mo
Principal & interest
$3878
Home insurance
$280
Property taxes
$247
Climate risks
Neighborhood: 37814
Nearby schools
GreatSchools rating
- 7/10Russellville Elementary SchoolGrades: PK-5Distance: 2.9 mi
- 7/10East Ridge Middle SchoolGrades: 6-8Distance: 3.5 mi
- 5/10Morristown East High SchoolGrades: 9-12Distance: 5 mi
Schools provided by the listing agent
- Elementary: Russellville Elementary
- Middle: East Ridge
- High: East
Source: Lakeway Area AOR. This data may not be complete. We recommend contacting the local school district to confirm school assignments for this home.
- Loading
- Loading
