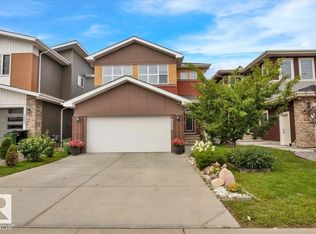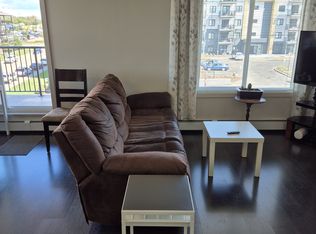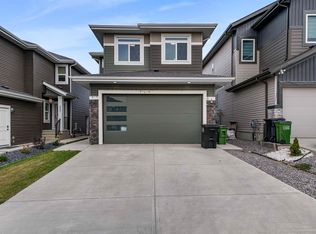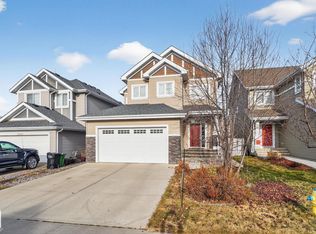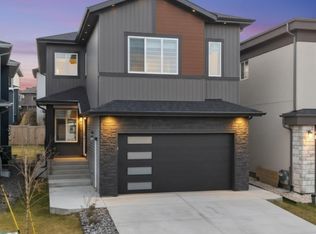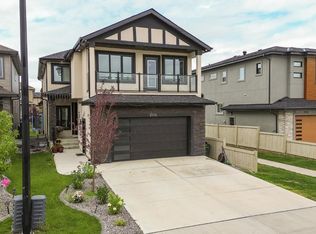4119 7th Ave SW, Edmonton, AB T6X 2J2
What's special
- 86 days |
- 20 |
- 1 |
Zillow last checked: 8 hours ago
Listing updated: November 27, 2025 at 10:17am
Manveer S Maan,
Century 21 All Stars Realty Ltd,
Malkeet Kailey,
Century 21 All Stars Realty Ltd
Facts & features
Interior
Bedrooms & bathrooms
- Bedrooms: 5
- Bathrooms: 4
- Full bathrooms: 4
Primary bedroom
- Level: Upper
Heating
- Forced Air-2, Natural Gas
Cooling
- Air Conditioning-Central
Appliances
- Included: Dishwasher-Built-In, Dryer, Oven-Built-In, Microwave, Washer/Dryer Stacked, Electric Cooktop, Gas Stove, Washer, Second Refrigerator
Features
- Flooring: Carpet, Ceramic Tile, Hardwood
- Windows: Window Coverings
- Basement: Full, Finished
- Fireplace features: Electric
Interior area
- Total structure area: 2,721
- Total interior livable area: 2,721 sqft
Video & virtual tour
Property
Parking
- Total spaces: 2
- Parking features: Double Garage Attached, Garage Control, Garage Opener
- Attached garage spaces: 2
Features
- Levels: 2 Storey,3
- Exterior features: Backs Onto Park/Trees, Landscaped, Playground Nearby
- Fencing: Fenced
- Waterfront features: Backs Onto Lake
Lot
- Features: Backs Onto Park/Trees, Near Golf Course, Landscaped, Park/Reserve, Picnic Area, Playground Nearby, Schools, Shopping Nearby, Golf Nearby
Construction
Type & style
- Home type: SingleFamily
- Property subtype: Single Family Residence
Materials
- Foundation: Concrete Perimeter
- Roof: Asphalt
Condition
- Year built: 2019
Community & HOA
Community
- Features: See Remarks
Location
- Region: Edmonton
Financial & listing details
- Price per square foot: C$303/sqft
- Date on market: 9/16/2025
- Ownership: Private
By pressing Contact Agent, you agree that the real estate professional identified above may call/text you about your search, which may involve use of automated means and pre-recorded/artificial voices. You don't need to consent as a condition of buying any property, goods, or services. Message/data rates may apply. You also agree to our Terms of Use. Zillow does not endorse any real estate professionals. We may share information about your recent and future site activity with your agent to help them understand what you're looking for in a home.
Price history
Price history
Price history is unavailable.
Public tax history
Public tax history
Tax history is unavailable.Climate risks
Neighborhood: Southeast Edmonton
Nearby schools
GreatSchools rating
No schools nearby
We couldn't find any schools near this home.
- Loading
