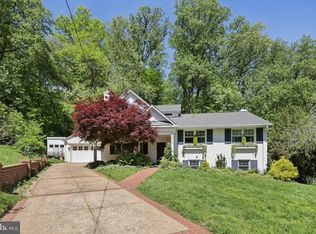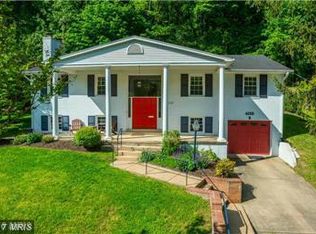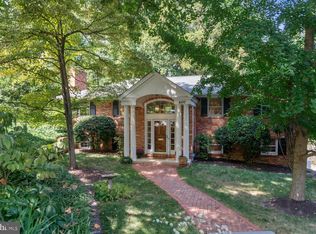Sold for $1,550,000
$1,550,000
4119 27th Rd N, Arlington, VA 22207
5beds
3,200sqft
Single Family Residence
Built in 1968
10,082 Square Feet Lot
$1,550,600 Zestimate®
$484/sqft
$5,739 Estimated rent
Home value
$1,550,600
$1.41M - $1.72M
$5,739/mo
Zestimate® history
Loading...
Owner options
Explore your selling options
What's special
This stunning 5-bedroom, 3-bathroom home in the desirable Lee Heights neighborhood offers a private cul-de-sac setting backing to serene wooded views. Renovated throughout, the residence features a welcoming slate foyer, two cozy fireplaces, and gleaming hardwood floors. The neutral interior palette enhances the home's bright and airy ambiance. The backyard has plenty of space for kids to play and just a short walk to Taylor elementary school or to Donaldson Run swimming pool. Additional highlights include a one-car garage (Full depth) and proximity to two parks, a country club, Spout Run, GW Parkway, Lee Highway, and I-66, providing both tranquility and convenience. You just cant beat this location .
Zillow last checked: 8 hours ago
Listing updated: May 09, 2025 at 05:07pm
Listed by:
Bob Hotaling 703-623-8666,
RE/MAX Allegiance
Bought with:
Michael DeAngelis, 658297
Samson Properties
Source: Bright MLS,MLS#: VAAR2055284
Facts & features
Interior
Bedrooms & bathrooms
- Bedrooms: 5
- Bathrooms: 3
- Full bathrooms: 3
- Main level bathrooms: 2
- Main level bedrooms: 3
Primary bedroom
- Features: Flooring - HardWood
- Level: Upper
- Area: 187 Square Feet
- Dimensions: 11 X 17
Bedroom 2
- Features: Flooring - HardWood
- Level: Upper
- Area: 88 Square Feet
- Dimensions: 8 X 11
Bedroom 3
- Features: Flooring - HardWood
- Level: Upper
- Area: 88 Square Feet
- Dimensions: 8 X 11
Bedroom 4
- Features: Flooring - HardWood
- Level: Upper
- Area: 117 Square Feet
- Dimensions: 9 X 13
Bedroom 5
- Features: Flooring - Other
- Level: Lower
- Area: 121 Square Feet
- Dimensions: 11 X 11
Dining room
- Features: Flooring - HardWood
- Level: Upper
- Area: 156 Square Feet
- Dimensions: 12 X 13
Game room
- Features: Flooring - Other, Fireplace - Wood Burning
- Level: Lower
- Area: 306 Square Feet
- Dimensions: 17 X 18
Kitchen
- Features: Flooring - Vinyl
- Level: Upper
- Area: 99 Square Feet
- Dimensions: 9 X 11
Laundry
- Level: Unspecified
Living room
- Features: Flooring - HardWood, Fireplace - Wood Burning
- Level: Upper
- Area: 289 Square Feet
- Dimensions: 17 X 17
Other
- Features: Flooring - Other
- Level: Lower
- Area: 195 Square Feet
- Dimensions: 13 X 15
Heating
- Forced Air, Natural Gas
Cooling
- Central Air, Electric
Appliances
- Included: Dishwasher, Disposal, Dryer, Exhaust Fan, Freezer, Microwave, Oven/Range - Electric, Refrigerator, Washer, Gas Water Heater
- Laundry: Lower Level, Laundry Room
Features
- Kitchen - Table Space, Dining Area, Built-in Features, Primary Bath(s), Bar, Floor Plan - Traditional
- Flooring: Hardwood, Engineered Wood, Wood
- Windows: Window Treatments
- Basement: Side Entrance,Full,Finished,Walk-Out Access
- Number of fireplaces: 2
- Fireplace features: Equipment, Screen
Interior area
- Total structure area: 3,260
- Total interior livable area: 3,200 sqft
- Finished area above ground: 2,600
- Finished area below ground: 600
Property
Parking
- Total spaces: 1
- Parking features: Garage Door Opener, Attached
- Attached garage spaces: 1
Accessibility
- Accessibility features: None
Features
- Levels: Split Foyer,Two
- Stories: 2
- Patio & porch: Patio
- Exterior features: Extensive Hardscape
- Pool features: None
- Has view: Yes
- View description: Trees/Woods
Lot
- Size: 10,082 sqft
- Features: Backs - Parkland, Backs to Trees, Adjoins National Park
Details
- Additional structures: Above Grade, Below Grade
- Parcel number: 05001026
- Zoning: R-10
- Special conditions: Standard
Construction
Type & style
- Home type: SingleFamily
- Property subtype: Single Family Residence
Materials
- Brick
- Foundation: Permanent
- Roof: Architectural Shingle
Condition
- Excellent
- New construction: No
- Year built: 1968
- Major remodel year: 2024
Utilities & green energy
- Sewer: Public Septic
- Water: Public
Community & neighborhood
Location
- Region: Arlington
- Subdivision: Lee Heights
Other
Other facts
- Listing agreement: Exclusive Right To Sell
- Listing terms: Cash,Conventional,FHA,VA Loan
- Ownership: Fee Simple
Price history
| Date | Event | Price |
|---|---|---|
| 5/9/2025 | Sold | $1,550,000+14.8%$484/sqft |
Source: | ||
| 4/12/2025 | Pending sale | $1,350,000$422/sqft |
Source: | ||
| 4/12/2025 | Listed for sale | $1,350,000+120.6%$422/sqft |
Source: | ||
| 8/5/2017 | Listing removed | $3,800$1/sqft |
Source: RE/MAX PREFERRED PROPERTIES #AR9997796 Report a problem | ||
| 7/7/2017 | Listed for rent | $3,800+8.6%$1/sqft |
Source: RE/MAX Preferred Prop., Inc. #AR9997796 Report a problem | ||
Public tax history
| Year | Property taxes | Tax assessment |
|---|---|---|
| 2025 | $12,329 +5.4% | $1,193,500 +5.4% |
| 2024 | $11,699 +3.2% | $1,132,500 +2.9% |
| 2023 | $11,339 +7.3% | $1,100,900 +7.3% |
Find assessor info on the county website
Neighborhood: Donaldson Run
Nearby schools
GreatSchools rating
- 9/10Taylor Elementary SchoolGrades: PK-5Distance: 0.2 mi
- 7/10Dorothy Hamm MiddleGrades: 6-8Distance: 0.6 mi
- 9/10Yorktown High SchoolGrades: 9-12Distance: 1.5 mi
Schools provided by the listing agent
- Elementary: Taylor
- Middle: Williamsburg
- High: Yorktown
- District: Arlington County Public Schools
Source: Bright MLS. This data may not be complete. We recommend contacting the local school district to confirm school assignments for this home.
Get a cash offer in 3 minutes
Find out how much your home could sell for in as little as 3 minutes with a no-obligation cash offer.
Estimated market value
$1,550,600


