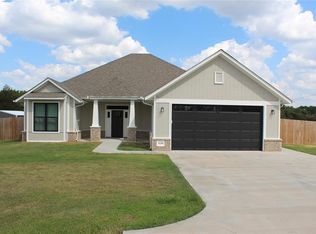This is a 2038 square foot, single family home. This home is located at 41182 Hazel Dell Rd, Shawnee, OK 74804.
This property is off market, which means it's not currently listed for sale or rent on Zillow. This may be different from what's available on other websites or public sources.
