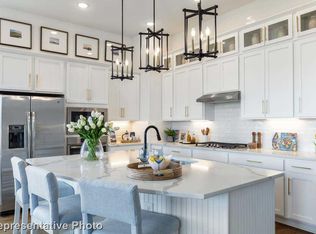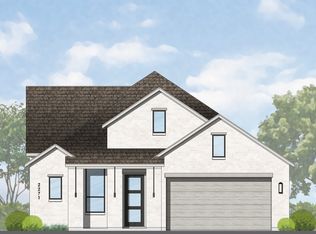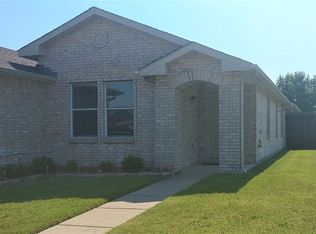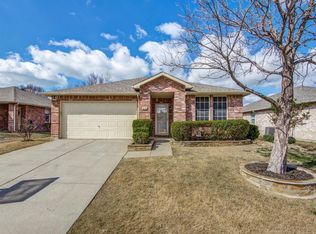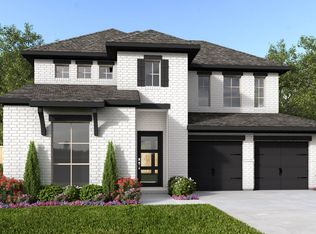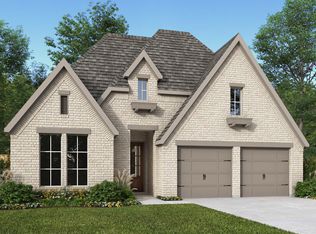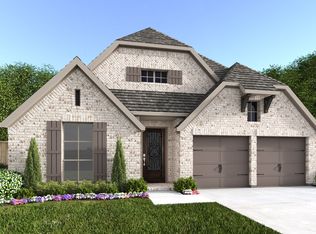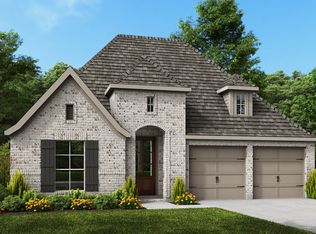4118 Windy Point Rd, Oak Point, TX 75068
What's special
- 207 days |
- 313 |
- 19 |
Zillow last checked: 8 hours ago
Listing updated: December 06, 2025 at 07:04am
Dina Verteramo 0523468 888-524-3182,
HIGHLAND HOMES REALTY
Travel times
Schedule tour
Select your preferred tour type — either in-person or real-time video tour — then discuss available options with the builder representative you're connected with.
Facts & features
Interior
Bedrooms & bathrooms
- Bedrooms: 5
- Bathrooms: 4
- Full bathrooms: 4
Primary bedroom
- Features: Dual Sinks, Double Vanity, Sitting Area in Primary, Separate Shower, Walk-In Closet(s)
- Level: First
- Dimensions: 16 x 14
Bedroom
- Level: First
- Dimensions: 1 x 1
Bedroom
- Level: Second
- Dimensions: 12 x 11
Bedroom
- Level: Second
- Dimensions: 12 x 12
Bedroom
- Level: Second
- Dimensions: 12 x 12
Bonus room
- Level: Second
- Dimensions: 18 x 11
Dining room
- Level: First
- Dimensions: 18 x 11
Kitchen
- Level: First
- Dimensions: 11 x 9
Living room
- Level: First
- Dimensions: 18 x 14
Living room
- Level: Second
- Dimensions: 18 x 11
Utility room
- Level: First
- Dimensions: 6 x 6
Heating
- Central, Natural Gas
Cooling
- Central Air, Electric
Appliances
- Included: Dishwasher, Electric Oven, Disposal, Microwave, Tankless Water Heater, Vented Exhaust Fan
Features
- High Speed Internet, Kitchen Island, Smart Home, Cable TV
- Flooring: Carpet, Tile, Wood
- Has basement: No
- Number of fireplaces: 1
- Fireplace features: Living Room
Interior area
- Total interior livable area: 3,123 sqft
Video & virtual tour
Property
Parking
- Total spaces: 2
- Parking features: Door-Single
- Attached garage spaces: 2
Accessibility
- Accessibility features: Accessible Entrance
Features
- Levels: Two
- Stories: 2
- Pool features: None, Community
- Fencing: Wood
Lot
- Size: 6,011.28 Square Feet
- Dimensions: 50 x 120
- Features: Subdivision, Sprinkler System
Details
- Parcel number: 4118 WIndy Point
Construction
Type & style
- Home type: SingleFamily
- Architectural style: Detached
- Property subtype: Single Family Residence
Materials
- Brick
- Foundation: Slab
- Roof: Composition
Condition
- New construction: Yes
- Year built: 2025
Details
- Builder name: Highland Homes
Utilities & green energy
- Sewer: Public Sewer
- Water: Public
- Utilities for property: Natural Gas Available, Sewer Available, Separate Meters, Water Available, Cable Available
Community & HOA
Community
- Features: Clubhouse, Fishing, Lake, Playground, Park, Pool, Trails/Paths, Community Mailbox, Sidewalks
- Security: Security System
- Subdivision: Wildridge
HOA
- Has HOA: Yes
- Services included: All Facilities, Association Management
- HOA fee: $1,200 annually
- HOA name: ccmc
- HOA phone: 972-814-4084
Location
- Region: Oak Point
Financial & listing details
- Price per square foot: $184/sqft
- Date on market: 6/16/2025
- Cumulative days on market: 208 days
About the community
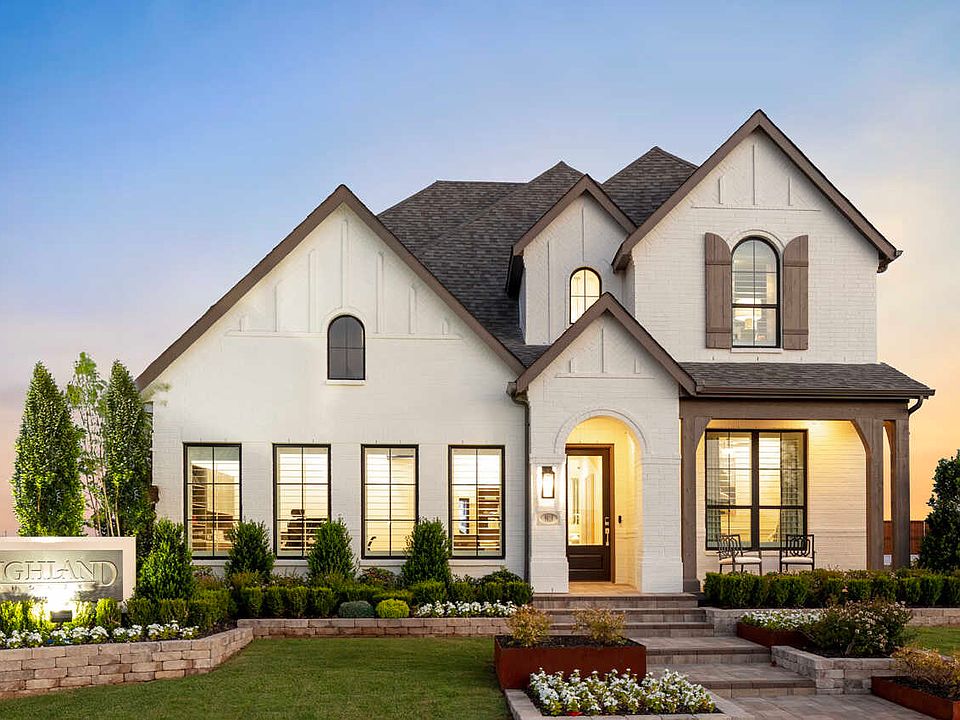
New Kitchen Upgrade Event! Limited Time Savings!
New Kitchen Upgrade Event: December 29th - March 31st. See Sales Counselor for details!Source: Highland Homes
10 homes in this community
Available homes
| Listing | Price | Bed / bath | Status |
|---|---|---|---|
Current home: 4118 Windy Point Rd | $575,000 | 5 bed / 4 bath | Available |
| 9022 Wildberry Rd | $579,008 | 4 bed / 3 bath | Move-in ready |
| 4407 Azalea Trl | $504,000 | 3 bed / 3 bath | Available |
| 4306 Windy Point Rd | $519,990 | 3 bed / 4 bath | Available |
| 4022 Windy Point Rd | $562,268 | 4 bed / 4 bath | Available |
| 4107 Windy Point Rd | $578,746 | 4 bed / 4 bath | Available |
| 4330 Wildflower Ln | $583,000 | 5 bed / 4 bath | Available |
| 4319 Blackberry Ln | $602,000 | 4 bed / 3 bath | Available |
| 4411 Azalea Trl | $604,000 | 5 bed / 4 bath | Available |
| 4114 Windy Point Rd | $615,000 | 5 bed / 6 bath | Available |
Source: Highland Homes
Contact builder

By pressing Contact builder, you agree that Zillow Group and other real estate professionals may call/text you about your inquiry, which may involve use of automated means and prerecorded/artificial voices and applies even if you are registered on a national or state Do Not Call list. You don't need to consent as a condition of buying any property, goods, or services. Message/data rates may apply. You also agree to our Terms of Use.
Learn how to advertise your homesEstimated market value
Not available
Estimated sales range
Not available
$3,853/mo
Price history
| Date | Event | Price |
|---|---|---|
| 12/6/2025 | Price change | $575,000+5.5%$184/sqft |
Source: NTREIS #20970867 Report a problem | ||
| 10/30/2025 | Price change | $544,771-6.2%$174/sqft |
Source: NTREIS #20970867 Report a problem | ||
| 10/24/2025 | Price change | $580,999-3%$186/sqft |
Source: NTREIS #20970867 Report a problem | ||
| 9/27/2025 | Price change | $599,000-1%$192/sqft |
Source: NTREIS #20970867 Report a problem | ||
| 8/25/2025 | Price change | $604,771-2.4%$194/sqft |
Source: NTREIS #20970867 Report a problem | ||
Public tax history
Monthly payment
Neighborhood: Robinson Ridge
Nearby schools
GreatSchools rating
- 4/10Cesar Chavez Elementary SchoolGrades: PK-5Distance: 0.2 mi
- 5/10Jerry R Walker MiddleGrades: 6-8Distance: 3.3 mi
- 5/10Little Elm High SchoolGrades: 9-12Distance: 1 mi
Schools provided by the builder
- Elementary: Hill Elementary
- Middle: Rodriguez Middle School
- High: Braswell High School
- District: Denton ISD
Source: Highland Homes. This data may not be complete. We recommend contacting the local school district to confirm school assignments for this home.
