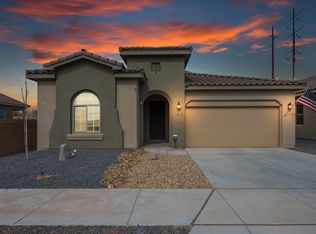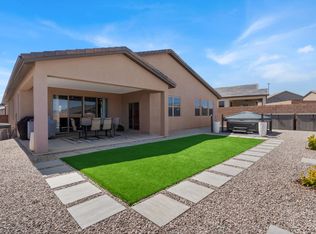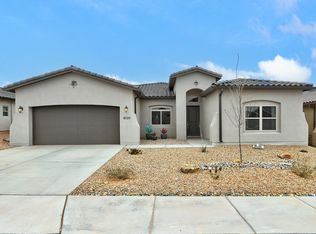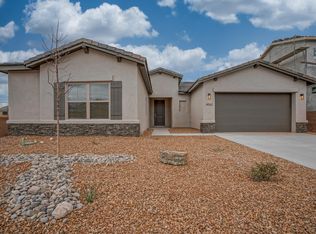Sold
Price Unknown
4118 Stelzer Dr NE, Rio Rancho, NM 87144
3beds
2,119sqft
Single Family Residence
Built in 2022
6,969.6 Square Feet Lot
$508,500 Zestimate®
$--/sqft
$2,572 Estimated rent
Home value
$508,500
$463,000 - $559,000
$2,572/mo
Zestimate® history
Loading...
Owner options
Explore your selling options
What's special
Assumable VA mortgage at 4.25% interest rate. PID is paid in full. Modern home w/ beautiful open concept floorplan! Raised wood beam ceilings, 8 ft doors, modern light fixtures, modern sleek tiled fireplace, upgraded 5'' baseboards, and upgraded tile floors among the many features. Granite counters, charcoal colored cabinets, sleek backsplash, large island with bar seating, Whirlpool SS appliances, pot filler over gas cooktop complete this gourmet kitchen. Spacious primary suite with glorious bathroom including a walk-in tiled shower & double vanity. 2 additional bedrooms plus a flex room-den, office or 4th bedroom with French doors and closet. Full hall bathroom and additional powder bath. Covered patio, mountain views, and ready for your creative landscape ideas.
Zillow last checked: 8 hours ago
Listing updated: October 06, 2025 at 11:16am
Listed by:
Megan F England 505-228-2212,
Vista Encantada Realtors, LLC
Bought with:
Jonathan P Tenorio, 50026
Keller Williams Realty
Source: SWMLS,MLS#: 1077405
Facts & features
Interior
Bedrooms & bathrooms
- Bedrooms: 3
- Bathrooms: 3
- Full bathrooms: 1
- 3/4 bathrooms: 1
- 1/2 bathrooms: 1
Primary bedroom
- Level: Main
- Area: 422.94
- Dimensions: 15.9 x 26.6
Bedroom 2
- Level: Main
- Area: 133.9
- Dimensions: 13 x 10.3
Bedroom 3
- Level: Main
- Area: 101.12
- Dimensions: 9.11 x 11.1
Bedroom 4
- Level: Main
- Area: 148.73
- Dimensions: 13.9 x 10.7
Dining room
- Level: Main
- Area: 167.4
- Dimensions: 9 x 18.6
Kitchen
- Level: Main
- Area: 246.48
- Dimensions: 23.7 x 10.4
Living room
- Level: Main
- Area: 277.14
- Dimensions: 14.9 x 18.6
Heating
- Central, Forced Air, Natural Gas
Cooling
- Refrigerated
Appliances
- Included: Convection Oven, Cooktop, Dishwasher, Microwave, Refrigerator, Range Hood
- Laundry: Washer Hookup, Electric Dryer Hookup, Gas Dryer Hookup
Features
- Beamed Ceilings, Breakfast Bar, Ceiling Fan(s), Dual Sinks, Entrance Foyer, Family/Dining Room, Great Room, High Ceilings, Home Office, Kitchen Island, Living/Dining Room, Main Level Primary, Pantry, Smart Camera(s)/Recording, Shower Only, Separate Shower, Water Closet(s), Walk-In Closet(s)
- Flooring: Carpet, Tile
- Windows: Double Pane Windows, Insulated Windows, Low-Emissivity Windows
- Has basement: No
- Number of fireplaces: 1
- Fireplace features: Gas Log
Interior area
- Total structure area: 2,119
- Total interior livable area: 2,119 sqft
Property
Parking
- Total spaces: 3
- Parking features: Attached, Finished Garage, Garage, Garage Door Opener
- Attached garage spaces: 3
Accessibility
- Accessibility features: None
Features
- Levels: One
- Stories: 1
- Patio & porch: Covered, Patio
- Exterior features: Private Yard, Smart Camera(s)/Recording
- Fencing: Wall
- Has view: Yes
Lot
- Size: 6,969 sqft
- Features: Landscaped, Sprinklers Partial, Views, Xeriscape
Details
- Parcel number: R187055
- Zoning description: R-1
Construction
Type & style
- Home type: SingleFamily
- Property subtype: Single Family Residence
Materials
- Frame, Synthetic Stucco
- Roof: Flat,Tile
Condition
- Resale
- New construction: No
- Year built: 2022
Details
- Builder name: Hakes Brothers
Utilities & green energy
- Sewer: Public Sewer
- Water: Public
- Utilities for property: Electricity Connected, Natural Gas Connected, Sewer Connected, Water Connected
Green energy
- Energy efficient items: Windows
- Energy generation: None
- Water conservation: Water-Smart Landscaping
Community & neighborhood
Security
- Security features: Security System, Smoke Detector(s)
Location
- Region: Rio Rancho
HOA & financial
HOA
- Has HOA: Yes
- HOA fee: $38 monthly
- Services included: Common Areas
- Association name: Lomas Encantadas Master Association
Other
Other facts
- Listing terms: Cash,Conventional,FHA,VA Loan
- Road surface type: Paved
Price history
| Date | Event | Price |
|---|---|---|
| 10/2/2025 | Sold | -- |
Source: | ||
| 9/2/2025 | Pending sale | $510,000$241/sqft |
Source: | ||
| 6/10/2025 | Price change | $510,000-1%$241/sqft |
Source: | ||
| 5/2/2025 | Price change | $515,000-1%$243/sqft |
Source: | ||
| 2/12/2025 | Listed for sale | $520,000+4.6%$245/sqft |
Source: | ||
Public tax history
| Year | Property taxes | Tax assessment |
|---|---|---|
| 2025 | $4,984 -0.2% | $144,821 +3% |
| 2024 | $4,995 -8.1% | $140,603 -6.5% |
| 2023 | $5,437 +551.8% | $150,324 +651.6% |
Find assessor info on the county website
Neighborhood: 87144
Nearby schools
GreatSchools rating
- 6/10Sandia Vista Elementary SchoolGrades: PK-5Distance: 0.4 mi
- 8/10Mountain View Middle SchoolGrades: 6-8Distance: 0.5 mi
- 7/10V Sue Cleveland High SchoolGrades: 9-12Distance: 2.8 mi
Schools provided by the listing agent
- Elementary: Sandia Vista
- Middle: Mountain View
- High: V. Sue Cleveland
Source: SWMLS. This data may not be complete. We recommend contacting the local school district to confirm school assignments for this home.
Get a cash offer in 3 minutes
Find out how much your home could sell for in as little as 3 minutes with a no-obligation cash offer.
Estimated market value$508,500
Get a cash offer in 3 minutes
Find out how much your home could sell for in as little as 3 minutes with a no-obligation cash offer.
Estimated market value
$508,500



