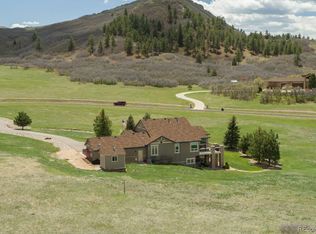Celebrate Incredible Sunsets on Serenade! Recently renovated, Colorado style custom home on 10 acres offers main floor living at its finest for you & your guests! Main floor master retreat boasts 180 degree views, fireplace, two person shower, jetted tub, closet organizers & more. Huge great room with floor to ceiling windows that open to the valley with access to the 1.1 mile hiking trail to the top of Bell Mountain. Custom granite in the kitchen with granite back splash designed to mirror the Front Range, lots of cabinets, walk-in pantry, gas rangetop, built-in refrigerator, hearth room with stone fireplace. Beautiful guest suite perched over the garage for optimal privacy & extreme Front Range Views! Two staircases welcome guests to lower level with 3 bedrooms w/ walk-in closets each with own bath & one with a steam shower, huge wet bar, exercise room, secret art/play room, & family room with fireplace too. Great setup for multifamily living as well. 3 furnaces, 2 a/c units for energy efficiency. Everything has been done for you. New roof, new sealed garage floor, new wood floors, all wood floors have been redone, new cabinets and granite in laundry room, new granite in kitchen, nook and butler's pantry, new flag pole, lots of new trees. Truly a turn key home.
This property is off market, which means it's not currently listed for sale or rent on Zillow. This may be different from what's available on other websites or public sources.
