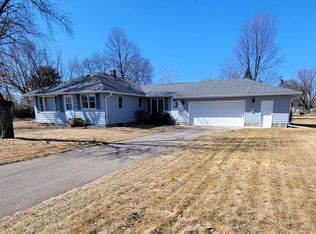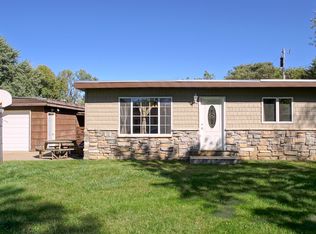Closed
$300,000
4118 Raymond St, Red Wing, MN 55066
3beds
1,920sqft
Single Family Residence
Built in 1977
9,583.2 Square Feet Lot
$306,200 Zestimate®
$156/sqft
$2,115 Estimated rent
Home value
$306,200
$233,000 - $404,000
$2,115/mo
Zestimate® history
Loading...
Owner options
Explore your selling options
What's special
You’ll love this meticulously updated home with flexible spaces to provide for your ever-changing needs. Set just a short walk from both AP Anderson Park, and the Cannon Valley Trail system the home also provides quick access for an easy to commute to the Twin Cities.
Inside you’ll find updated kitchens and bathrooms, and a sun lit living/dining room space with two main floor bedrooms. The basement has the third bedroom with an egress window, the second bathroom, and a spacious finished family room.
The attached two car garage is both heated and insulated, and it walks out to your backyard featuring a 14 x 22 exposed aggregate patio, and a 12 x 16 storage shed with electricity.
If you’re looking for a move-in-ready home in Red Wing, don’t wait on this one – it won’t last long!
Zillow last checked: 8 hours ago
Listing updated: May 06, 2025 at 12:34pm
Listed by:
Dustin Peterson 651-307-8364,
RE/MAX Results Inc
Bought with:
Abigail Rohan
Keller Williams Preferred Realty
Source: NorthstarMLS as distributed by MLS GRID,MLS#: 6686445
Facts & features
Interior
Bedrooms & bathrooms
- Bedrooms: 3
- Bathrooms: 2
- Full bathrooms: 1
- 3/4 bathrooms: 1
Bedroom 1
- Level: Main
- Area: 110 Square Feet
- Dimensions: 10 x 11
Bedroom 2
- Level: Main
- Area: 132 Square Feet
- Dimensions: 12 x 11
Bedroom 3
- Level: Lower
- Area: 120 Square Feet
- Dimensions: 12 x 10
Dining room
- Level: Main
- Area: 110 Square Feet
- Dimensions: 11 x 10
Family room
- Level: Lower
- Area: 264 Square Feet
- Dimensions: 11 x 24
Kitchen
- Level: Main
- Area: 110 Square Feet
- Dimensions: 11 x 10
Living room
- Level: Main
- Area: 234 Square Feet
- Dimensions: 13 x 18
Heating
- Forced Air
Cooling
- Central Air
Appliances
- Included: Dishwasher, Dryer, Range, Refrigerator, Tankless Water Heater, Washer
Features
- Basement: Partially Finished
- Has fireplace: No
Interior area
- Total structure area: 1,920
- Total interior livable area: 1,920 sqft
- Finished area above ground: 960
- Finished area below ground: 464
Property
Parking
- Total spaces: 2
- Parking features: Attached
- Attached garage spaces: 2
Accessibility
- Accessibility features: None
Features
- Levels: One
- Stories: 1
- Patio & porch: Deck, Patio
Lot
- Size: 9,583 sqft
- Dimensions: 85 x 115
Details
- Additional structures: Storage Shed
- Foundation area: 960
- Parcel number: 557270520
- Zoning description: Residential-Single Family
Construction
Type & style
- Home type: SingleFamily
- Property subtype: Single Family Residence
Materials
- Vinyl Siding
- Roof: Age 8 Years or Less
Condition
- Age of Property: 48
- New construction: No
- Year built: 1977
Utilities & green energy
- Gas: Natural Gas
- Sewer: City Sewer/Connected
- Water: City Water/Connected
Community & neighborhood
Location
- Region: Red Wing
HOA & financial
HOA
- Has HOA: No
Price history
| Date | Event | Price |
|---|---|---|
| 5/5/2025 | Sold | $300,000$156/sqft |
Source: | ||
| 3/27/2025 | Pending sale | $300,000$156/sqft |
Source: | ||
| 3/22/2025 | Listed for sale | $300,000+229.7%$156/sqft |
Source: | ||
| 8/7/2012 | Sold | $91,000-44.8%$47/sqft |
Source: | ||
| 12/15/2005 | Sold | $165,000$86/sqft |
Source: Public Record | ||
Public tax history
| Year | Property taxes | Tax assessment |
|---|---|---|
| 2024 | $2,658 +3.8% | $190,852 -7.4% |
| 2023 | $2,560 +7.7% | $206,000 +0.6% |
| 2022 | $2,378 +7.7% | $204,800 +15.7% |
Find assessor info on the county website
Neighborhood: 55066
Nearby schools
GreatSchools rating
- 4/10Burnside Elementary.Grades: 2-4Distance: 1.1 mi
- 5/10Twin Bluff Middle SchoolGrades: 5-7Distance: 3.7 mi
- 7/10Red Wing Senior High SchoolGrades: 8-12Distance: 5.3 mi

Get pre-qualified for a loan
At Zillow Home Loans, we can pre-qualify you in as little as 5 minutes with no impact to your credit score.An equal housing lender. NMLS #10287.
Sell for more on Zillow
Get a free Zillow Showcase℠ listing and you could sell for .
$306,200
2% more+ $6,124
With Zillow Showcase(estimated)
$312,324
