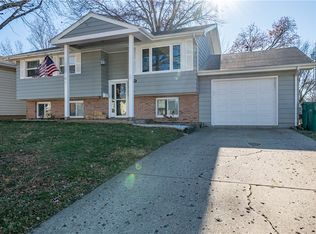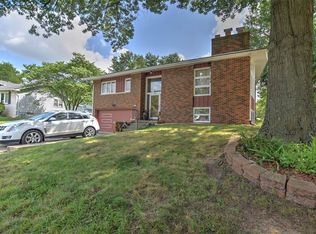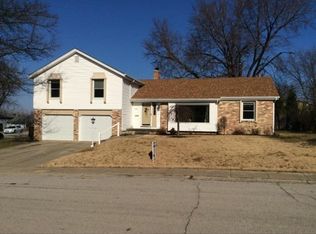Welcome home! This charming, well maintained tri-level offers a fantastic floor plan with a partial basement and 2 car attached garage. This spacious 3 bedroom, 2 bath home is located on a corner lot in a great neighborhood! Conveniently close to several restaurants, shopping, among other amenities. The living room wraps around to the dining room and eat in kitchen. Upstairs you will find a master bedroom with 2 additional bedrooms and full bath.The lower level features another full bath and large family room that opens up to the private fenced in backyard and a nice patio for family gatherings. Need another floor? The basement provides additional space which includes the laundry room, a little workshop area and an additional room that can be used for a rec room, toy room, craft room, or exercise room. The possibilities are endless. Add your own personal touch to complete this home and make it your own.
This property is off market, which means it's not currently listed for sale or rent on Zillow. This may be different from what's available on other websites or public sources.



