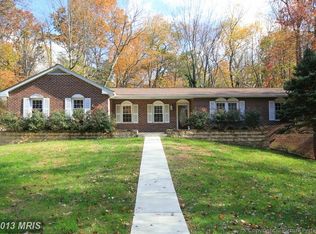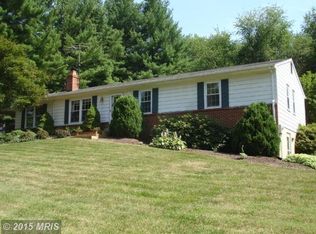Sold for $935,000
$935,000
4118 Lynn Burke Rd, Monrovia, MD 21770
3beds
3,309sqft
Single Family Residence
Built in 2024
2.05 Acres Lot
$935,100 Zestimate®
$283/sqft
$4,605 Estimated rent
Home value
$935,100
$860,000 - $1.01M
$4,605/mo
Zestimate® history
Loading...
Owner options
Explore your selling options
What's special
Offer deadline: Monday, March 17 at 10am. BRAND NEW AND READY FOR IMMEDIATE OCCUPANCY! Showings to begin on Friday, March 14. Public Open Houses Sat 3/15 and Sun 3/16 from 1-3pm. Located down a stately private driveway and set back amongst mature woodlands, this custom built arts & crafts residence by local builder Laine Street Homes is clad with luxury appointments and offers a rare opportunity to own a brand new luxury home on a premium homesite. Accessible via the spacious front porch, the main level includes a private office, formal dining room, a spacious family room with large picture windows and modern gas fireplace, and a morning/breakfast room that provides direct access to the trex deck. The gourmet kitchen is a showpiece and includes D'oro quartz countertops and slab backsplash, white and stone cabinetry with dovetail joints and soft-close drawers, high-end Z-line appliances with 6 burner dual fuel range and statement collection handle kit, a walk-in pantry, farmhouse apron sink and a large island with breakfast bar. On the upper level, the primary suite overlooks the private backyard and includes lvp flooring, a walk-in closet and a spacious bathroom with 7x6 spa shower with floor-to-ceiling tile and dual shower heads. The partially finished walkout lower level consists of a large recreational room, third full bath, a multi-purpose finished bonus room and ample storage space. Additional features 7” LVP flooring throughout the main level, matte black hardware, shake siding and stone column bases, 2x6 walls, 92% efficient HVAC system, 30yr architectural shingles, and much more. Enjoy all of these amenities on a 2+ acre lot that offers both privacy and functional usability - a perfect setting to unwind and entertain guests. NO HOA or restrictive covenants. Highly desirable Monrovia location offering convenient access to major commuter routes I-270 and I-70. Home is technically three bedrooms per Frederick County Health Dept septic regulations. This beautiful home will not last long, schedule your private showing today!
Zillow last checked: 8 hours ago
Listing updated: May 14, 2025 at 09:19am
Listed by:
Adam Ellison 301-639-3260,
Long & Foster Real Estate, Inc.,
Listing Team: Premier Group
Bought with:
Karen Thompson, 607166
Berkshire Hathaway HomeServices PenFed Realty
Source: Bright MLS,MLS#: MDFR2060268
Facts & features
Interior
Bedrooms & bathrooms
- Bedrooms: 3
- Bathrooms: 4
- Full bathrooms: 3
- 1/2 bathrooms: 1
- Main level bathrooms: 1
Primary bedroom
- Features: Walk-In Closet(s), Flooring - Luxury Vinyl Plank
- Level: Upper
Bedroom 2
- Features: Flooring - Carpet
- Level: Upper
Bedroom 3
- Features: Flooring - Carpet
- Level: Upper
Primary bathroom
- Features: Bathroom - Walk-In Shower, Double Sink, Flooring - Ceramic Tile
- Level: Upper
Breakfast room
- Features: Flooring - Luxury Vinyl Plank
- Level: Main
Den
- Features: Flooring - Carpet
- Level: Lower
Dining room
- Features: Flooring - Luxury Vinyl Plank
- Level: Main
Other
- Features: Flooring - Ceramic Tile, Double Sink, Bathroom - Tub Shower
- Level: Upper
Other
- Features: Flooring - Ceramic Tile, Bathroom - Tub Shower
- Level: Lower
Half bath
- Features: Flooring - Ceramic Tile
- Level: Main
Kitchen
- Features: Balcony Access, Breakfast Room, Countertop(s) - Quartz, Dining Area, Flooring - Luxury Vinyl Plank, Kitchen Island, Eat-in Kitchen, Kitchen - Propane Cooking, Pantry
- Level: Main
Loft
- Features: Flooring - Carpet
- Level: Upper
Mud room
- Features: Flooring - Luxury Vinyl Plank, Built-in Features
- Level: Main
Office
- Features: Flooring - Luxury Vinyl Plank
- Level: Main
Recreation room
- Features: Flooring - Carpet
- Level: Lower
Heating
- Forced Air, Propane
Cooling
- Central Air, Electric
Appliances
- Included: Microwave, Built-In Range, Dishwasher, Disposal, Energy Efficient Appliances, Exhaust Fan, Ice Maker, Oven/Range - Gas, Oven/Range - Electric, Range Hood, Refrigerator, Stainless Steel Appliance(s), Water Dispenser, Water Heater, Electric Water Heater
- Laundry: Upper Level, Washer/Dryer Hookups Only, Mud Room
Features
- Bathroom - Walk-In Shower, Bathroom - Tub Shower, Breakfast Area, Built-in Features, Combination Kitchen/Dining, Combination Kitchen/Living, Dining Area, Family Room Off Kitchen, Open Floorplan, Formal/Separate Dining Room, Eat-in Kitchen, Kitchen - Gourmet, Kitchen Island, Kitchen - Table Space, Pantry, Primary Bath(s), Recessed Lighting, Store/Office, Upgraded Countertops, Wainscotting, Walk-In Closet(s), 9'+ Ceilings, Dry Wall
- Flooring: Ceramic Tile, Luxury Vinyl, Carpet
- Basement: Connecting Stairway,Improved,Interior Entry,Exterior Entry,Partially Finished,Concrete,Rear Entrance,Sump Pump,Walk-Out Access,Water Proofing System,Windows
- Has fireplace: No
Interior area
- Total structure area: 3,903
- Total interior livable area: 3,309 sqft
- Finished area above ground: 2,519
- Finished area below ground: 790
Property
Parking
- Total spaces: 8
- Parking features: Garage Faces Front, Garage Door Opener, Inside Entrance, Attached, Driveway
- Attached garage spaces: 2
- Uncovered spaces: 6
- Details: Garage Sqft: 400
Accessibility
- Accessibility features: None
Features
- Levels: Three
- Stories: 3
- Patio & porch: Deck, Porch
- Exterior features: Lighting, Sidewalks
- Pool features: None
Lot
- Size: 2.05 Acres
- Features: Backs to Trees, Front Yard, Level, Landscaped, Wooded, Premium, Private, Rear Yard, SideYard(s)
Details
- Additional structures: Above Grade, Below Grade
- Parcel number: 1109262458
- Zoning: R1
- Special conditions: Standard
Construction
Type & style
- Home type: SingleFamily
- Architectural style: Colonial,Contemporary,Craftsman,Traditional
- Property subtype: Single Family Residence
Materials
- Advanced Framing, CPVC/PVC, Frame, Shake Siding, Stick Built, Tile, Vinyl Siding
- Foundation: Permanent, Passive Radon Mitigation
- Roof: Architectural Shingle,Asphalt
Condition
- Excellent
- New construction: No
- Year built: 2024
Utilities & green energy
- Electric: 200+ Amp Service
- Sewer: Septic Exists, Approved System
- Water: Well
Community & neighborhood
Security
- Security features: Carbon Monoxide Detector(s), Smoke Detector(s), Fire Sprinkler System
Location
- Region: Monrovia
- Subdivision: None Available
Other
Other facts
- Listing agreement: Exclusive Right To Sell
- Ownership: Fee Simple
Price history
| Date | Event | Price |
|---|---|---|
| 5/13/2025 | Sold | $935,000+1.1%$283/sqft |
Source: | ||
| 4/17/2025 | Pending sale | $925,000$280/sqft |
Source: | ||
| 3/17/2025 | Listing removed | $925,000$280/sqft |
Source: | ||
| 3/14/2025 | Listed for sale | $925,000+444.1%$280/sqft |
Source: | ||
| 4/30/2024 | Sold | $170,000-10.1%$51/sqft |
Source: | ||
Public tax history
| Year | Property taxes | Tax assessment |
|---|---|---|
| 2025 | $8,631 +283% | $699,067 +279.1% |
| 2024 | $2,253 +14.7% | $184,400 +10% |
| 2023 | $1,964 +11.2% | $167,567 -9.1% |
Find assessor info on the county website
Neighborhood: 21770
Nearby schools
GreatSchools rating
- 10/10Green Valley Elementary SchoolGrades: K-5Distance: 0.6 mi
- 8/10Windsor Knolls Middle SchoolGrades: 6-8Distance: 2.1 mi
- 7/10Linganore High SchoolGrades: 9-12Distance: 5.8 mi
Schools provided by the listing agent
- District: Frederick County Public Schools
Source: Bright MLS. This data may not be complete. We recommend contacting the local school district to confirm school assignments for this home.
Get a cash offer in 3 minutes
Find out how much your home could sell for in as little as 3 minutes with a no-obligation cash offer.
Estimated market value$935,100
Get a cash offer in 3 minutes
Find out how much your home could sell for in as little as 3 minutes with a no-obligation cash offer.
Estimated market value
$935,100

