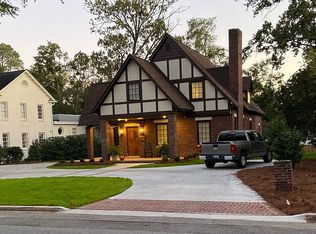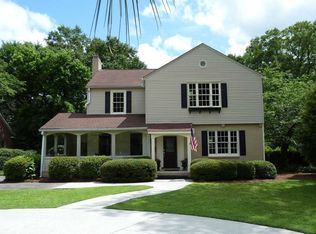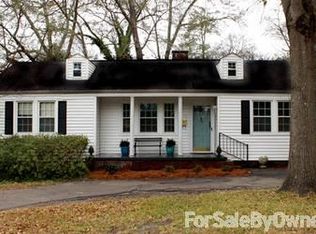Owned by one of Columbia's finest interior designers, this elegant Heathwood home is beautifully appointed and and has been updated to include many of today's most sought-after features. Built in 1939, the home has the expected high ceilings, hardwood flooring downstairs and upstairs, and formal living and dining spaces. The surprises you'll find after recognizing those characteristics will knock your socks off! The bright kitchen is a "wow" space! With marble countertops, tile backsplash, upscale appliances, a breakfast nook, and a big wet bar with a polished concrete countertop, you'll enjoy spending time in this space with family and friends. The den is big and comfortable and another great space to gather and relax. This cozy room has a bead board ceiling that are 10'+ in height, bookcases, a woodburning fireplace, and French doors leading to a big deck. The first floor master bedroom suite is awesome and features a big, separate, sitting room that also leads to the deck. In the bedroom, the hardwood floors have been "pickled" and look great, and the closets are plentiful, including a big walk-in. The private master bath is spacious and features a polished concrete double vanity and a big, tiled walk-in shower. Other first floor features include a half bath with a concrete vanity and a laundry room. The second floor has 3 bedrooms and 2 baths. Outside, there is a large deck off of the den and master bedroom that overlooks the large, private back yard.
This property is off market, which means it's not currently listed for sale or rent on Zillow. This may be different from what's available on other websites or public sources.


