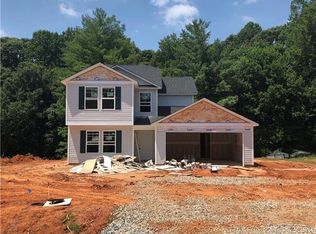Sold for $180,000
$180,000
4118 Hubbard Rd, Winston Salem, NC 27101
3beds
1,721sqft
Manufactured Home, Residential
Built in 1998
0.65 Acres Lot
$-- Zestimate®
$--/sqft
$1,809 Estimated rent
Home value
Not available
Estimated sales range
Not available
$1,809/mo
Zestimate® history
Loading...
Owner options
Explore your selling options
What's special
Be close to everything yet feels like being in the country. All you need is your furniture they are leaving the fridge, washer and dryer. With two living areas there is plenty of room to entertain. They are leaving the pool table, so you can start planning your first party now. Three bedrooms and 2 full baths. The primary has a huge walk in closet with an attached bath with dual sinks, soaking tub, and a shower. Outside you will find a nice deck to enjoy your coffee on. Two storage sheds in the back for additional storage. Newer roof and hvac makes this home a great investment.
Zillow last checked: 8 hours ago
Listing updated: May 29, 2025 at 07:38am
Listed by:
Linda Pennucci 260-417-4925,
Blue Door Group Real Estate,
Treva Huffstetler 336-978-6008,
Blue Door Group Real Estate
Bought with:
Karen Scott, 162009
Keller Williams Realty
Source: Triad MLS,MLS#: 1178700 Originating MLS: Winston-Salem
Originating MLS: Winston-Salem
Facts & features
Interior
Bedrooms & bathrooms
- Bedrooms: 3
- Bathrooms: 2
- Full bathrooms: 2
- Main level bathrooms: 2
Primary bedroom
- Level: Main
- Dimensions: 16.58 x 13
Bedroom 2
- Level: Main
- Dimensions: 9.58 x 13
Bedroom 3
- Level: Main
- Dimensions: 10.83 x 13
Den
- Level: Main
- Dimensions: 17.42 x 13
Dining room
- Level: Main
- Dimensions: 9.42 x 13
Kitchen
- Level: Main
- Dimensions: 14.83 x 13
Laundry
- Level: Main
- Dimensions: 6 x 7.25
Living room
- Level: Main
- Dimensions: 13.25 x 13
Heating
- Heat Pump, Electric
Cooling
- Central Air
Appliances
- Included: Dishwasher, Free-Standing Range, Electric Water Heater
- Laundry: Dryer Connection, Washer Hookup
Features
- Ceiling Fan(s), Dead Bolt(s), Soaking Tub, Kitchen Island, Pantry, Separate Shower
- Basement: Crawl Space
- Has fireplace: No
Interior area
- Total structure area: 1,721
- Total interior livable area: 1,721 sqft
- Finished area above ground: 1,721
Property
Parking
- Parking features: Driveway
- Has uncovered spaces: Yes
Features
- Levels: One
- Stories: 1
- Pool features: None
- Fencing: None
Lot
- Size: 0.65 Acres
Details
- Additional structures: Storage
- Parcel number: 6856243121
- Zoning: RS9
- Special conditions: Owner Sale
Construction
Type & style
- Home type: MobileManufactured
- Property subtype: Manufactured Home, Residential
Materials
- Vinyl Siding
Condition
- Year built: 1998
Utilities & green energy
- Sewer: Septic Tank
- Water: Public
Community & neighborhood
Location
- Region: Winston Salem
Other
Other facts
- Listing agreement: Exclusive Right To Sell
- Listing terms: Cash,Conventional
Price history
| Date | Event | Price |
|---|---|---|
| 5/29/2025 | Sold | $180,000-5.3% |
Source: | ||
| 4/29/2025 | Pending sale | $190,000 |
Source: | ||
| 4/26/2025 | Listed for sale | $190,000+117.1% |
Source: | ||
| 11/15/2018 | Sold | $87,500-12.5% |
Source: | ||
| 10/8/2018 | Pending sale | $100,000$58/sqft |
Source: Berkshire Hathaway HomeServices Carolinas Realty #902117 Report a problem | ||
Public tax history
| Year | Property taxes | Tax assessment |
|---|---|---|
| 2025 | $1,372 -4% | $124,500 +22.2% |
| 2024 | $1,429 +4.8% | $101,900 |
| 2023 | $1,364 +1.9% | $101,900 |
Find assessor info on the county website
Neighborhood: 27101
Nearby schools
GreatSchools rating
- 3/10Petree ElementaryGrades: PK-5Distance: 0.9 mi
- 1/10East Forsyth MiddleGrades: 6-8Distance: 2.8 mi
- 10/10Atkins Acadmic & Technology HighGrades: 9-12Distance: 1.2 mi
