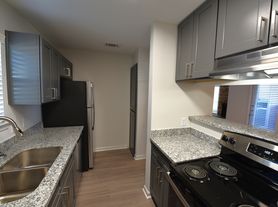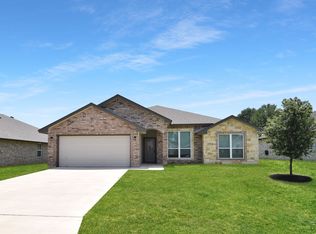"Charming 3-Bed, 2-Bath Gem with 1,654 Sq Ft of Comfort in Temple, TX!"
Encompassing warmth and comfort, 4118 Ermine Trail in Temple, TX is the perfect place to call home. This charming 3-bedroom, 2-bathroom abode offers a spacious 1,654 sq ft of thoughtfully designed living space that promises both style and functionality. As you step inside, you'll be greeted by a welcoming ambiance that flows effortlessly throughout the home, fostering a sense of tranquility and ease. The open floor plan provides ample space for relaxation and entertainment, making it ideal for gatherings with loved ones. Each of the three bedrooms is designed to offer restful retreats, while the two full bathrooms ensure convenience and privacy for everyone. With its inviting layout, this property is a blank canvas ready to reflect your personal style and flair. Nestled in a serene neighborhood, the location offers the perfect balance between peaceful living and easy access to local amenities. Whether you're hosting a dinner party or enjoying a quiet evening in, this home is a delightful sanctuary for any lifestyle. Experience the perfect blend of comfort and functionality at 4118 Ermine Trail, where every day feels like a special occasion.
All Resolute Leasing residents are enrolled in the mandatory Resident Benefits Package (RBP) for $55.00/month which includes liability insurance, credit building to help boost the resident's credit score with timely rent payments, up to $1M Identity Theft Protection, HVAC air filter delivery (for applicable properties), move-in concierge service making utility connection and home service setup a breeze during your move-in, our best-in-class resident rewards program, on-demand pest control, and much more! More details upon application.
House for rent
$1,700/mo
4118 Ermine Trl, Temple, TX 76504
3beds
1,654sqft
Price may not include required fees and charges.
Single family residence
Available now
Cats, dogs OK
Central air, ceiling fan
-- Laundry
2 Attached garage spaces parking
Heat pump
What's special
Open floor planThree bedroomsThoughtfully designed living space
- 109 days |
- -- |
- -- |
Travel times
Looking to buy when your lease ends?
Consider a first-time homebuyer savings account designed to grow your down payment with up to a 6% match & 3.83% APY.
Facts & features
Interior
Bedrooms & bathrooms
- Bedrooms: 3
- Bathrooms: 2
- Full bathrooms: 2
Rooms
- Room types: Dining Room, Master Bath, Walk In Closet
Heating
- Heat Pump
Cooling
- Central Air, Ceiling Fan
Appliances
- Included: Dishwasher, Disposal, Microwave
Features
- Ceiling Fan(s), Large Closets, Walk-In Closet(s)
Interior area
- Total interior livable area: 1,654 sqft
Video & virtual tour
Property
Parking
- Total spaces: 2
- Parking features: Attached
- Has attached garage: Yes
- Details: Contact manager
Features
- Patio & porch: Patio
- Exterior features: , Lawn
- Fencing: Fenced Yard
Details
- Parcel number: 118029
Construction
Type & style
- Home type: SingleFamily
- Property subtype: Single Family Residence
Condition
- Year built: 1978
Community & HOA
Location
- Region: Temple
Financial & listing details
- Lease term: Lease: 12 Month Lease
Price history
| Date | Event | Price |
|---|---|---|
| 8/14/2025 | Price change | $1,700-10.5%$1/sqft |
Source: Zillow Rentals | ||
| 6/26/2025 | Listed for rent | $1,900+15.2%$1/sqft |
Source: Zillow Rentals | ||
| 6/18/2025 | Listing removed | $240,000$145/sqft |
Source: | ||
| 1/21/2025 | Listed for sale | $240,000-31.4%$145/sqft |
Source: | ||
| 11/24/2024 | Listing removed | -- |
Source: Owner | ||

