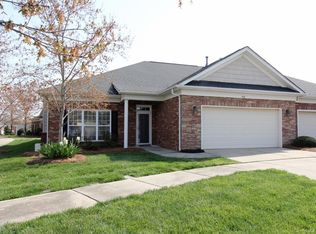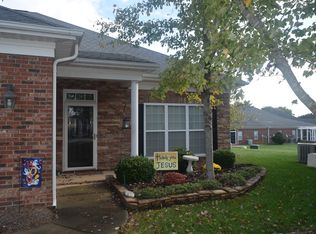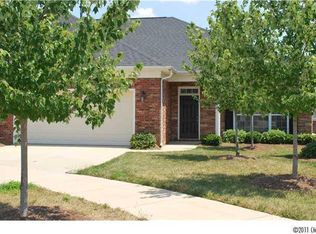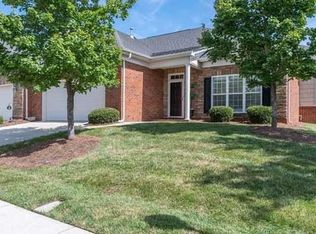Closed
$380,000
4118 Compostela Ct, Monroe, NC 28110
2beds
2,163sqft
Townhouse
Built in 2008
0.14 Acres Lot
$378,200 Zestimate®
$176/sqft
$2,038 Estimated rent
Home value
$378,200
$356,000 - $405,000
$2,038/mo
Zestimate® history
Loading...
Owner options
Explore your selling options
What's special
This immaculate 2-bedroom, 2-bathroom townhome offers a spacious open floor plan with plenty of room for comfortable living. The home features a cozy fireplace with gas logs, a large kitchen, dining room, and bright sunroom—perfect for relaxation or entertaining guests. The master bedroom is generously sized and offers high ceilings and recessed lighting throughout, creating an airy, inviting atmosphere. Additional highlights include a large 2-car garage with custom shelving for extra storage, and a screened porch to enjoy peaceful outdoor moments.
Located in a small, quiet neighborhood, this townhome is a rare find and won't last long! Don't miss your chance to call this home before it's gone!
Zillow last checked: 8 hours ago
Listing updated: June 23, 2025 at 11:08am
Listing Provided by:
Ray Black ray@rblackrealestate.com,
Ray Black Real Estate
Bought with:
Pamela Rains
ProStead Realty
Source: Canopy MLS as distributed by MLS GRID,MLS#: 4237179
Facts & features
Interior
Bedrooms & bathrooms
- Bedrooms: 2
- Bathrooms: 2
- Full bathrooms: 2
- Main level bedrooms: 2
Primary bedroom
- Level: Main
- Area: 204.14 Square Feet
- Dimensions: 15' 6" X 13' 2"
Heating
- Forced Air, Natural Gas
Cooling
- Ceiling Fan(s), Central Air
Appliances
- Included: Dishwasher, Disposal, Dryer, Electric Range, Gas Water Heater, Microwave, Refrigerator, Self Cleaning Oven
- Laundry: Laundry Room, Main Level
Features
- Soaking Tub, Open Floorplan, Pantry, Walk-In Closet(s), Walk-In Pantry
- Flooring: Tile, Wood
- Doors: Storm Door(s)
- Windows: Insulated Windows
- Has basement: No
- Attic: Pull Down Stairs
- Fireplace features: Family Room, Gas, Gas Vented
Interior area
- Total structure area: 2,163
- Total interior livable area: 2,163 sqft
- Finished area above ground: 2,163
- Finished area below ground: 0
Property
Parking
- Total spaces: 4
- Parking features: Driveway, Attached Garage, Garage Door Opener, Garage on Main Level
- Attached garage spaces: 2
- Uncovered spaces: 2
Accessibility
- Accessibility features: Bath Grab Bars, No Interior Steps, Zero-Grade Entry
Features
- Levels: One
- Stories: 1
- Entry location: Lower
- Patio & porch: Front Porch, Patio, Screened
Lot
- Size: 0.14 Acres
- Features: Corner Lot, Cul-De-Sac, End Unit, Open Lot
Details
- Parcel number: 09336624
- Zoning: AV5
- Special conditions: Standard
Construction
Type & style
- Home type: Townhouse
- Architectural style: Traditional
- Property subtype: Townhouse
Materials
- Brick Full, Vinyl
- Foundation: Slab
- Roof: Shingle
Condition
- New construction: No
- Year built: 2008
Utilities & green energy
- Sewer: Public Sewer
- Water: City
- Utilities for property: Cable Available, Wired Internet Available
Community & neighborhood
Security
- Security features: Carbon Monoxide Detector(s)
Community
- Community features: Clubhouse, Sidewalks, Street Lights
Location
- Region: Monroe
- Subdivision: St James
HOA & financial
HOA
- Has HOA: Yes
- HOA fee: $400 quarterly
- Association name: Saint James HOA
- Association phone: 704-289-2659
Other
Other facts
- Listing terms: Cash,Conventional,FHA,VA Loan
- Road surface type: Concrete, Paved
Price history
| Date | Event | Price |
|---|---|---|
| 6/19/2025 | Sold | $380,000-1.3%$176/sqft |
Source: | ||
| 3/25/2025 | Listed for sale | $385,000+2.7%$178/sqft |
Source: | ||
| 3/10/2025 | Listing removed | -- |
Source: Owner | ||
| 12/6/2024 | Listed for sale | $375,000+61.6%$173/sqft |
Source: Owner | ||
| 6/27/2019 | Sold | $232,000-3.7%$107/sqft |
Source: Public Record | ||
Public tax history
| Year | Property taxes | Tax assessment |
|---|---|---|
| 2025 | $3,407 +20.1% | $389,700 +49.8% |
| 2024 | $2,836 | $260,100 |
| 2023 | $2,836 | $260,100 |
Find assessor info on the county website
Neighborhood: 28110
Nearby schools
GreatSchools rating
- 3/10Porter Ridge Elementary SchoolGrades: PK-5Distance: 3.7 mi
- 9/10Piedmont Middle SchoolGrades: 6-8Distance: 6.9 mi
- 7/10Piedmont High SchoolGrades: 9-12Distance: 6.9 mi
Get a cash offer in 3 minutes
Find out how much your home could sell for in as little as 3 minutes with a no-obligation cash offer.
Estimated market value
$378,200
Get a cash offer in 3 minutes
Find out how much your home could sell for in as little as 3 minutes with a no-obligation cash offer.
Estimated market value
$378,200



