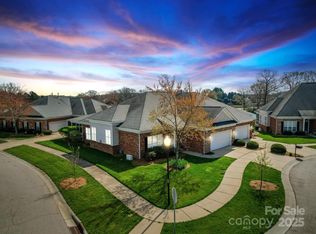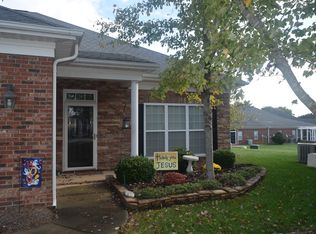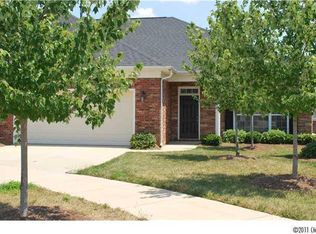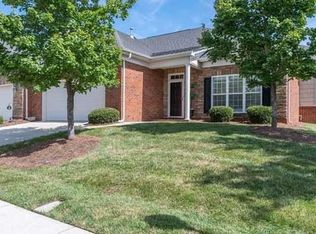Buyers backed out last minute, back on the market! Don't miss this rare find! Beautiful 1 story Townhouse in a highly sought after community! An immaculate 2 bedroom/ 2 bath, with a huge open floor-plan. Fireplace with gas logs, large kitchen, dining room, sunroom, large master bedroom, all with high ceilings and recessed lighting. Fresh paint throughout main living area! Large 2 car garage with custom shelving, screen porch, full brick veneer, this low maintenance home is in a small neighborhood, in a quiet setting. Comes with refrigerator, washer and dryer and small flatscreen tv in master bedroom. These townhomes are rarely available, so don't miss it, schedule a showing today, before it is gone!
This property is off market, which means it's not currently listed for sale or rent on Zillow. This may be different from what's available on other websites or public sources.



