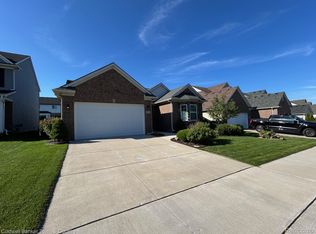Sold for $405,000
$405,000
4118 Chase Ridge Ln, Howell, MI 48843
4beds
2,248sqft
Single Family Residence
Built in 2018
6,098.4 Square Feet Lot
$-- Zestimate®
$180/sqft
$2,631 Estimated rent
Home value
Not available
Estimated sales range
Not available
$2,631/mo
Zestimate® history
Loading...
Owner options
Explore your selling options
What's special
Beautiful 4 bedroom, 2 1/2 bath with an array of quality features. The 1st floor has a tasteful use of wainscoting, premium hardwood floors and 9' ceilings. The kitchen offers lots of cabinet storage, spectacular granite counter tops, a prep Island and a huge breakfast nook opening to a spacious great room w/ a gas fireplace. The 2nd floor boasts 3 nice size bedrooms and a master suite with a vaulted ceiling, huge WIC and a breathtaking bathroom with a soaking garden tub and a beautiful glass surround shower. Plus, there is a huge, finished bonus room over the garage. You can also enjoy the community pool and playground which are private-key access only! This house compared to others in the community has added insulation, more brick on the exterior, an extra bedroom, a finished garage and a security system!
Zillow last checked: 8 hours ago
Listing updated: September 19, 2025 at 12:45pm
Listed by:
Ryan Scott 810-355-6200,
3DX Real Estate-Brighton,
Timothy Scott 888-304-1447,
3DX Real Estate LLC
Bought with:
Marianne S McCreary, 6501234950
Partners Real Estate Professionals PC
Source: Realcomp II,MLS#: 20240093823
Facts & features
Interior
Bedrooms & bathrooms
- Bedrooms: 4
- Bathrooms: 3
- Full bathrooms: 2
- 1/2 bathrooms: 1
Heating
- Forced Air, Natural Gas
Cooling
- Ceiling Fans, Central Air
Features
- Basement: Unfinished
- Has fireplace: Yes
- Fireplace features: Gas, Living Room
Interior area
- Total interior livable area: 2,248 sqft
- Finished area above ground: 2,248
Property
Parking
- Total spaces: 2
- Parking features: Two Car Garage, Attached
- Attached garage spaces: 2
Features
- Levels: Two
- Stories: 2
- Entry location: GroundLevelwSteps
- Patio & porch: Patio
- Pool features: Community
Lot
- Size: 6,098 sqft
- Dimensions: 52.00 x 120.00
Details
- Parcel number: 0728103011
- Special conditions: Short Sale No,Standard
Construction
Type & style
- Home type: SingleFamily
- Architectural style: Colonial
- Property subtype: Single Family Residence
Materials
- Brick, Vinyl Siding
- Foundation: Basement, Poured
- Roof: Asphalt
Condition
- New construction: No
- Year built: 2018
Utilities & green energy
- Sewer: Public Sewer
- Water: Public
- Utilities for property: Underground Utilities
Community & neighborhood
Security
- Security features: Carbon Monoxide Detectors, Security System Owned, Smoke Detectors
Location
- Region: Howell
- Subdivision: ORCHARD PARK VILLAGE CONDO
HOA & financial
HOA
- Has HOA: Yes
- HOA fee: $1,300 annually
- Association phone: 810-715-5310
Other
Other facts
- Listing agreement: Exclusive Right To Sell
- Listing terms: Assumable,Cash,Conventional,FHA,Va Loan
Price history
| Date | Event | Price |
|---|---|---|
| 3/10/2025 | Sold | $405,000-2.4%$180/sqft |
Source: | ||
| 1/28/2025 | Pending sale | $414,900$185/sqft |
Source: | ||
| 12/31/2024 | Listed for sale | $414,900-1.2%$185/sqft |
Source: | ||
| 5/20/2024 | Listing removed | -- |
Source: | ||
| 5/17/2024 | Pending sale | $419,900$187/sqft |
Source: | ||
Public tax history
| Year | Property taxes | Tax assessment |
|---|---|---|
| 2025 | $4,264 +7% | $211,800 +1% |
| 2024 | $3,984 +7.8% | $209,600 +20% |
| 2023 | $3,694 +2.6% | $174,700 +6.3% |
Find assessor info on the county website
Neighborhood: 48843
Nearby schools
GreatSchools rating
- 6/10Ruahmah J. Hutchings ElementaryGrades: PK-5Distance: 0.7 mi
- 6/10Parker Middle SchoolGrades: 6-8Distance: 5 mi
- 8/10Howell High SchoolGrades: 9-12Distance: 3.9 mi
Get pre-qualified for a loan
At Zillow Home Loans, we can pre-qualify you in as little as 5 minutes with no impact to your credit score.An equal housing lender. NMLS #10287.
