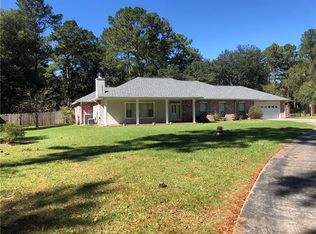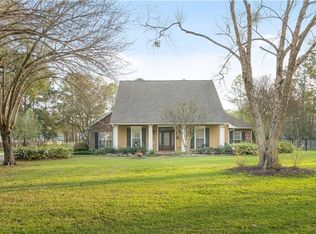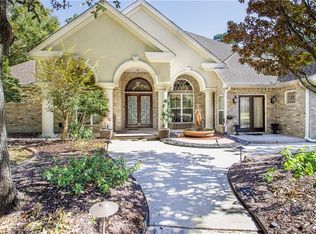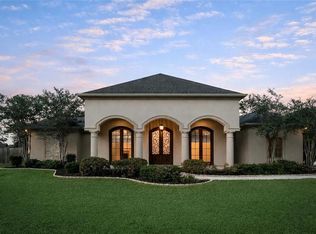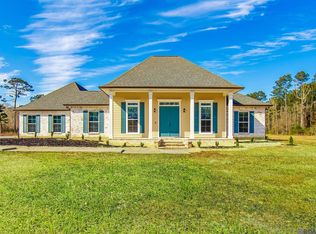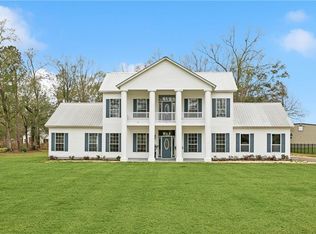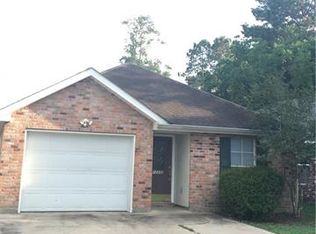Welcome to this stunning 6-bedroom, 4.5-bathroom estate on over 2 acres. Situated on a private lot, this home offers both luxury and functionality in a serene setting.
Upon entering, you'll be greeted by a grand circle driveway, complete with a charming fountain and an additional parking area. The expansive 3-car garage and a bonus shop with a covered cooking space and a water heater is plumbed for an outdoor bathroom, provides plenty of storage and entertainment space.
The sunny main floor has two spacious bedrooms, one of which is currently used as an office and guest suite. A beautifully renovated, kitchen and keeping room are the heart of the home, offering modern finishes and a large combo pantry/laundry area. The formal great room and dining room feature soaring two-story cathedral ceilings and walls of windows, creating an open and inviting atmosphere expansive enough to host large parties. Every room of the home offers stunning views of the expansive yet private backyard framed by new Andersen windows. The large primary suite is an oasis, featuring a private fireplace, a massive walk-in shower, and a spacious closet with built-ins. Upstairs, you’ll find 2 Jack and Jill bathrooms that perfectly serve the other 4 bedrooms as well as 2 walk in attics.
Step outside to enjoy your own private retreat in this areas most desired neighborhood, complete with a 2yr old pool with large built in seating, pond with a deck and fountain, and a new wood fence that enhances the property's privacy. Additional features include a large water-cooled home generator, 2yr old roof, and freshly painted stucco with hydrophobic low-maintenance paint. The yard is equipped with French drains for optimal drainage, and a flow well all located in the most desirable flood zone X.
With ample space, modern amenities, and plenty of room to entertain, this property truly has it all!
owner/agent
Active
Price cut: $5K (12/5)
$865,000
41171 Rue Chene, Ponchatoula, LA 70454
6beds
4,424sqft
Est.:
Single Family Residence
Built in 2003
2.12 Acres Lot
$-- Zestimate®
$196/sqft
$4/mo HOA
What's special
Private retreatMassive walk-in showerGrand circle drivewaySunny main floorLarge primary suitePrivate lotSpacious closet with built-ins
- 149 days |
- 425 |
- 15 |
Zillow last checked: 8 hours ago
Listing updated: December 05, 2025 at 01:28pm
Listed by:
Nichole Liuzza 985-969-6128,
Crescent Sotheby's International Realty 985-345-6802
Source: GSREIN,MLS#: 2482950
Tour with a local agent
Facts & features
Interior
Bedrooms & bathrooms
- Bedrooms: 6
- Bathrooms: 5
- Full bathrooms: 4
- 1/2 bathrooms: 1
Primary bedroom
- Description: Flooring: Wood
- Level: First
- Dimensions: 14'3" x 20'9"
Bedroom
- Description: Flooring: Plank,Simulated Wood
- Level: First
- Dimensions: 12'8" x 14'3"
Bedroom
- Description: Flooring: Carpet
- Level: Second
- Dimensions: 14'1" x 15'2"
Bedroom
- Description: Flooring: Carpet
- Level: Second
- Dimensions: 12'4" x 19'9"
Bedroom
- Description: Flooring: Carpet
- Level: Second
- Dimensions: 11'7" x 12'11"
Bedroom
- Description: Flooring: Carpet
- Level: Second
- Dimensions: 15'5" x 12'8"
Other
- Description: Flooring: Stone
- Level: First
- Dimensions: 10' x 10'
Breakfast room nook
- Description: Flooring: Brick
- Level: First
- Dimensions: 15'5" x 9'9"
Dining room
- Description: Flooring: Plank,Simulated Wood
- Level: First
- Dimensions: 18'2" x 12'9"
Garage
- Description: Flooring: Concrete,Painted/Stained
- Level: First
- Dimensions: 35'9" x 27'1"
Other
- Description: Flooring: Plank,Simulated Wood
- Level: First
- Dimensions: 14'1" x 26'3"
Kitchen
- Description: Flooring: Brick
- Level: First
- Dimensions: 15'6" x 11'5"
Living room
- Description: Flooring: Plank,Simulated Wood
- Level: First
- Dimensions: 29'3" x 22'1"
Workshop
- Description: Flooring: Concrete,Painted/Stained
- Level: First
- Dimensions: 16' x 24'
Heating
- Central, Multiple Heating Units
Cooling
- Central Air, 3+ Units
Features
- Attic, Cathedral Ceiling(s), High Ceilings, Vaulted Ceiling(s)
- Has fireplace: Yes
- Fireplace features: Gas
Interior area
- Total structure area: 5,397
- Total interior livable area: 4,424 sqft
Property
Parking
- Parking features: Garage, Three or more Spaces, Boat, RV Access/Parking
- Has garage: Yes
Features
- Levels: Two
- Stories: 2
- Patio & porch: Concrete, Other, Patio, Porch
- Exterior features: Fence, Porch, Patio
- Pool features: In Ground
Lot
- Size: 2.12 Acres
- Dimensions: 55 x 45 x 239 x 238 x 381
- Features: 1 to 5 Acres, Irregular Lot, Outside City Limits, Pond on Lot
Details
- Additional structures: Workshop
- Parcel number: 5610001
- Special conditions: None
Construction
Type & style
- Home type: SingleFamily
- Architectural style: French Provincial
- Property subtype: Single Family Residence
Materials
- Brick, Synthetic Stucco, Vinyl Siding
- Foundation: Slab
- Roof: Shingle
Condition
- Excellent
- Year built: 2003
Utilities & green energy
- Sewer: Septic Tank
- Water: Public
Community & HOA
Community
- Subdivision: Belle Foret
HOA
- Has HOA: Yes
- HOA fee: $50 annually
Location
- Region: Ponchatoula
Financial & listing details
- Price per square foot: $196/sqft
- Tax assessed value: $462,386
- Annual tax amount: $4,114
- Date on market: 3/14/2025
Estimated market value
Not available
Estimated sales range
Not available
Not available
Price history
Price history
| Date | Event | Price |
|---|---|---|
| 12/5/2025 | Price change | $865,000-0.6%$196/sqft |
Source: | ||
| 9/25/2025 | Price change | $870,000-0.6%$197/sqft |
Source: | ||
| 9/13/2025 | Listed for sale | $875,000+0.6%$198/sqft |
Source: | ||
| 6/19/2025 | Listing removed | $870,000$197/sqft |
Source: | ||
| 5/30/2025 | Price change | $870,000-0.6%$197/sqft |
Source: | ||
Public tax history
Public tax history
| Year | Property taxes | Tax assessment |
|---|---|---|
| 2024 | $4,114 -1.4% | $46,239 -0.1% |
| 2023 | $4,172 +1.4% | $46,269 |
| 2022 | $4,114 +0.1% | $46,269 |
Find assessor info on the county website
BuyAbility℠ payment
Est. payment
$3,921/mo
Principal & interest
$3354
Home insurance
$303
Other costs
$264
Climate risks
Neighborhood: 70454
Nearby schools
GreatSchools rating
- NAPerrin Early Learning CenterGrades: PK-KDistance: 4.5 mi
- 4/10Ponchatoula Junior High SchoolGrades: 7-8Distance: 4.9 mi
- 5/10Ponchatoula High SchoolGrades: 9-12Distance: 6.9 mi
Open to renting?
Browse rentals near this home.- Loading
- Loading
