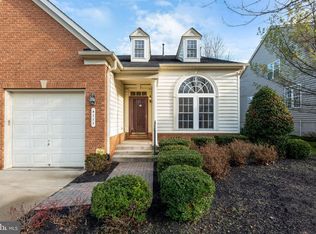Sold for $501,000 on 06/21/23
$501,000
4117 Winterhazel Rd #4117, Baltimore, MD 21208
3beds
4,423sqft
Townhouse
Built in 2005
-- sqft lot
$531,600 Zestimate®
$113/sqft
$3,285 Estimated rent
Home value
$531,600
$505,000 - $558,000
$3,285/mo
Zestimate® history
Loading...
Owner options
Explore your selling options
What's special
Multiple Offer Receieved!! Deadline for all offers are due 5/9/2023 at Noon. Seller has the right to accept offer prior to deadline. This stunning 4,000 sqft End-of-Group Villa boasting a fireplace, catherdral ceilings, gorgeous hardwoods, a living room brightened by natural lights from the huge windows, skylight! The dining room showcase chair railing and crown molding. This kitchen is highlighted by 42"cabinetry, granite counters, a pantry a center island, with enough space for a sizeable breakfast nook. The sunroom sitting area has a surround sytems, huge windows with plantaintion blinds and French door access to the Trex® deck. Main level owner's suite presents a tray ceiling, a huge walk-in closet, and a deluxe bath displaying a dual sink vanity, a glass enclosed shower. This design shines with the inclusion of a loft that can be used as a bonus room, libary or media area. The lower level is made for entertaining with a custom bar, granite island a rec room, office, full bath and plentiful storage. Community Amenities: gated community, club house, community center, exercise room, party room, pool, putting green, tennis courts, and easy access commuter routes.
Zillow last checked: 9 hours ago
Listing updated: June 27, 2023 at 02:09am
Listed by:
Mr. Keith T Eades 202-500-2948,
R.E. Shilow Realty Investors, Inc.
Bought with:
Mr. Gregory A. Hamilton
ExecuHome Realty
Source: Bright MLS,MLS#: MDBC2065396
Facts & features
Interior
Bedrooms & bathrooms
- Bedrooms: 3
- Bathrooms: 3
- Full bathrooms: 3
- Main level bathrooms: 1
- Main level bedrooms: 1
Basement
- Area: 1718
Heating
- Forced Air, Natural Gas
Cooling
- Central Air, Ceiling Fan(s), Electric
Appliances
- Included: Microwave, Built-In Range, Dishwasher, Disposal, Dryer, Washer, Exhaust Fan, Double Oven, Gas Water Heater
- Laundry: Main Level
Features
- Breakfast Area, Ceiling Fan(s), Chair Railings, Crown Molding, Dining Area, Entry Level Bedroom, Family Room Off Kitchen, Formal/Separate Dining Room, Floor Plan - Traditional, Eat-in Kitchen, Kitchen - Gourmet, Kitchen Island, Kitchen - Table Space, Pantry, Primary Bath(s), Recessed Lighting, Sound System, Bathroom - Stall Shower, Store/Office, Walk-In Closet(s), Bar, 9'+ Ceilings, Cathedral Ceiling(s)
- Flooring: Hardwood, Carpet, Ceramic Tile, Wood
- Doors: Storm Door(s)
- Basement: Finished,Sump Pump
- Number of fireplaces: 1
- Fireplace features: Glass Doors
Interior area
- Total structure area: 4,808
- Total interior livable area: 4,423 sqft
- Finished area above ground: 3,090
- Finished area below ground: 1,333
Property
Parking
- Total spaces: 4
- Parking features: Garage Faces Front, Garage Door Opener, Inside Entrance, Concrete, Free, Driveway, Attached, Off Street
- Attached garage spaces: 1
- Uncovered spaces: 1
Accessibility
- Accessibility features: None
Features
- Levels: Two
- Stories: 2
- Patio & porch: Deck
- Exterior features: Awning(s), Lighting, Rain Gutters
- Pool features: Community
- Has view: Yes
- View description: Garden
Lot
- Features: Corner Lot/Unit
Details
- Additional structures: Above Grade, Below Grade
- Parcel number: 04022400009142
- Zoning: RES
- Special conditions: Standard
Construction
Type & style
- Home type: Townhouse
- Architectural style: Villa
- Property subtype: Townhouse
Materials
- Brick, Vinyl Siding
- Foundation: Block
- Roof: Shingle,Asphalt
Condition
- Excellent
- New construction: No
- Year built: 2005
Utilities & green energy
- Sewer: Public Sewer
- Water: Public
- Utilities for property: Cable Available, Electricity Available, Natural Gas Available, Phone Available, Sewer Available, Water Available
Community & neighborhood
Security
- Security features: Security Gate, Security System, Smoke Detector(s), Carbon Monoxide Detector(s), Fire Sprinkler System
Community
- Community features: Pool
Senior living
- Senior community: Yes
Location
- Region: Baltimore
- Subdivision: Villages At Woodholme
HOA & financial
HOA
- Has HOA: No
- Amenities included: Common Grounds, Community Center, Fitness Center, Gated, Party Room, Pool, Recreation Facilities, Retirement Community, Security, Tennis Court(s)
- Services included: Recreation Facility, Reserve Funds, Road Maintenance, Maintenance Structure, Security, Insurance, Management
- Association name: Villages At Woodholme
Other fees
- Condo and coop fee: $560 monthly
Other
Other facts
- Listing agreement: Exclusive Agency
- Ownership: Condominium
Price history
| Date | Event | Price |
|---|---|---|
| 6/21/2023 | Sold | $501,000-1.6%$113/sqft |
Source: | ||
| 5/9/2023 | Contingent | $509,000$115/sqft |
Source: | ||
| 4/26/2023 | Price change | $509,000-1.2%$115/sqft |
Source: | ||
| 4/19/2023 | Listed for sale | $515,000+14.4%$116/sqft |
Source: | ||
| 3/9/2005 | Sold | $450,280$102/sqft |
Source: Public Record Report a problem | ||
Public tax history
| Year | Property taxes | Tax assessment |
|---|---|---|
| 2025 | $6,570 +28.7% | $456,800 +8.5% |
| 2024 | $5,104 +2.3% | $421,100 +2.3% |
| 2023 | $4,987 +2.4% | $411,500 -2.3% |
Find assessor info on the county website
Neighborhood: 21208
Nearby schools
GreatSchools rating
- 6/10Winand Elementary SchoolGrades: PK-5Distance: 0.5 mi
- 3/10Pikesville Middle SchoolGrades: 6-8Distance: 3.3 mi
- 5/10Pikesville High SchoolGrades: 9-12Distance: 3.7 mi
Schools provided by the listing agent
- District: Baltimore County Public Schools
Source: Bright MLS. This data may not be complete. We recommend contacting the local school district to confirm school assignments for this home.

Get pre-qualified for a loan
At Zillow Home Loans, we can pre-qualify you in as little as 5 minutes with no impact to your credit score.An equal housing lender. NMLS #10287.
Sell for more on Zillow
Get a free Zillow Showcase℠ listing and you could sell for .
$531,600
2% more+ $10,632
With Zillow Showcase(estimated)
$542,232