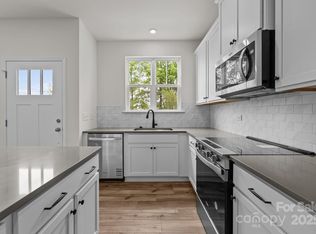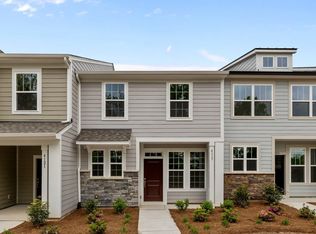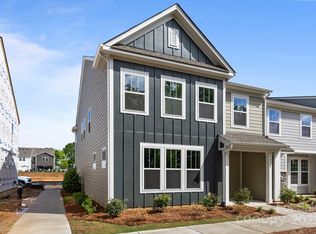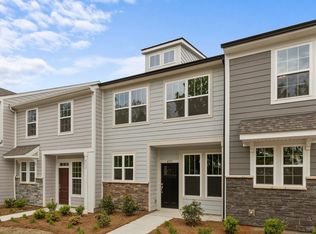Closed
$329,900
4117 Walking Ridge Rd #55, Charlotte, NC 28208
3beds
1,603sqft
Townhouse
Built in 2025
0.03 Acres Lot
$328,500 Zestimate®
$206/sqft
$2,314 Estimated rent
Home value
$328,500
$306,000 - $351,000
$2,314/mo
Zestimate® history
Loading...
Owner options
Explore your selling options
What's special
Move into your new home now with low interest rates and affordable monthly payments – modern living made easy and budget friendly all within minutes of Wesley Heights & Uptown Charlotte. Experience modern city living in a beautifully-designed 2-story townhome featuring 3BR, 2,5BA, & 1-car garage. Located in a quaint 58 townhome community, we're just 3 miles from Uptown Charlotte and 10 minutes from Charlotte Douglas International Airport.
Discover a spacious, open-concept main level with luxury vinyl plank (LVP) flooring throughout. The kitchen features quartz countertops, a center island, stainless steel appliances, and a 12' deep finished storage closet!
An oak tread staircase leads you to the 2nd floor featuring 3 bedrooms, 2 full baths & laundry closet. The primary suite has a 5' walk-in shower, dual vanity, and a large walk-in closet.
Zillow last checked: 8 hours ago
Listing updated: November 26, 2025 at 11:33pm
Listing Provided by:
Suzanne Roth sroth@drbgroup.com,
DRB Group of North Carolina, LLC
Bought with:
Otto Reynolds
Berkshire Hathaway HomeServices Carolinas Realty
Source: Canopy MLS as distributed by MLS GRID,MLS#: 4223344
Facts & features
Interior
Bedrooms & bathrooms
- Bedrooms: 3
- Bathrooms: 3
- Full bathrooms: 2
- 1/2 bathrooms: 1
Primary bedroom
- Features: Walk-In Closet(s)
- Level: Upper
Bedroom s
- Level: Upper
Bedroom s
- Level: Upper
Bathroom half
- Level: Main
Bathroom full
- Level: Upper
Bathroom full
- Level: Upper
Breakfast
- Level: Main
Family room
- Features: Open Floorplan
- Level: Main
Kitchen
- Features: Kitchen Island, Open Floorplan
- Level: Main
Laundry
- Level: Upper
Heating
- Central, Forced Air, Zoned
Cooling
- Central Air, Electric, Zoned
Appliances
- Included: Disposal, Electric Oven, Electric Range, Electric Water Heater, ENERGY STAR Qualified Dishwasher, Exhaust Fan, Microwave, Plumbed For Ice Maker, Self Cleaning Oven
- Laundry: Electric Dryer Hookup, Laundry Closet, Upper Level, Washer Hookup
Features
- Kitchen Island, Open Floorplan, Pantry, Walk-In Closet(s)
- Flooring: Carpet, Tile, Vinyl
- Doors: Insulated Door(s)
- Windows: Insulated Windows
- Has basement: No
- Attic: Pull Down Stairs
Interior area
- Total structure area: 1,603
- Total interior livable area: 1,603 sqft
- Finished area above ground: 1,603
- Finished area below ground: 0
Property
Parking
- Total spaces: 1
- Parking features: Attached Garage, Garage Door Opener, Garage Faces Rear, Garage on Main Level
- Attached garage spaces: 1
Features
- Levels: Two
- Stories: 2
- Entry location: Main
- Patio & porch: Front Porch
- Exterior features: Lawn Maintenance
- Has view: Yes
- View description: City
Lot
- Size: 0.03 Acres
Details
- Parcel number: 07114123
- Zoning: UR-C(CD)
- Special conditions: Standard
- Other equipment: Network Ready
Construction
Type & style
- Home type: Townhouse
- Architectural style: Arts and Crafts
- Property subtype: Townhouse
Materials
- Fiber Cement, Stone Veneer
- Foundation: Slab
Condition
- New construction: Yes
- Year built: 2025
Details
- Builder model: Rochester 2
- Builder name: DRB Homes
Utilities & green energy
- Sewer: Public Sewer
- Water: Public
- Utilities for property: Fiber Optics, Underground Utilities
Community & neighborhood
Security
- Security features: Carbon Monoxide Detector(s), Smoke Detector(s)
Community
- Community features: Sidewalks, Street Lights
Location
- Region: Charlotte
- Subdivision: Greenway Overlook
HOA & financial
HOA
- Has HOA: Yes
- HOA fee: $261 monthly
- Association name: CAMS
- Association phone: 704-731-5560
Other
Other facts
- Road surface type: Concrete, Paved
Price history
| Date | Event | Price |
|---|---|---|
| 9/3/2025 | Sold | $329,900-5.7%$206/sqft |
Source: | ||
| 8/16/2025 | Pending sale | $349,900$218/sqft |
Source: | ||
| 7/2/2025 | Price change | $349,900-2.8%$218/sqft |
Source: | ||
| 5/16/2025 | Price change | $359,900-0.6%$225/sqft |
Source: | ||
| 5/1/2025 | Price change | $361,900-7.2%$226/sqft |
Source: | ||
Public tax history
Tax history is unavailable.
Neighborhood: Smallwood
Nearby schools
GreatSchools rating
- 4/10Ashley Park Elementary SchoolGrades: PK-8Distance: 1.8 mi
- 5/10West Charlotte HighGrades: 9-12Distance: 1.1 mi
Schools provided by the listing agent
- Elementary: Ashley Park
- Middle: Ashley Park
- High: West Charlotte
Source: Canopy MLS as distributed by MLS GRID. This data may not be complete. We recommend contacting the local school district to confirm school assignments for this home.
Get a cash offer in 3 minutes
Find out how much your home could sell for in as little as 3 minutes with a no-obligation cash offer.
Estimated market value
$328,500



