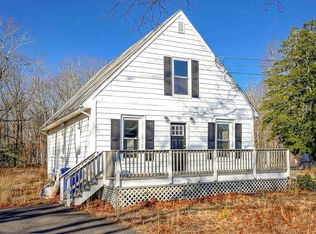Sold for $300,000
$300,000
4117 Tuckahoe Rd, Williamstown, NJ 08094
3beds
1,480sqft
SingleFamily
Built in 1940
0.35 Acres Lot
$312,600 Zestimate®
$203/sqft
$2,325 Estimated rent
Home value
$312,600
$284,000 - $344,000
$2,325/mo
Zestimate® history
Loading...
Owner options
Explore your selling options
What's special
4117 Tuckahoe Rd, Williamstown, NJ 08094 is a single family home that contains 1,480 sq ft and was built in 1940. It contains 3 bedrooms and 1 bathroom. This home last sold for $300,000 in September 2025.
The Zestimate for this house is $312,600. The Rent Zestimate for this home is $2,325/mo.
Facts & features
Interior
Bedrooms & bathrooms
- Bedrooms: 3
- Bathrooms: 1
- Full bathrooms: 1
Heating
- Forced air, Gas
Cooling
- Central
Appliances
- Included: Dishwasher, Dryer, Microwave, Range / Oven, Washer
Features
- Flooring: Carpet, Linoleum / Vinyl
Interior area
- Total interior livable area: 1,480 sqft
- Finished area below ground: 0
Property
Parking
- Total spaces: 3
Features
- Exterior features: Vinyl
Lot
- Size: 0.35 Acres
Details
- Parcel number: 0500502000000056
- Special conditions: Short Sale
Construction
Type & style
- Home type: SingleFamily
- Architectural style: Bungalow
Materials
- Frame
- Roof: Asphalt
Condition
- Year built: 1940
Community & neighborhood
Location
- Region: Williamstown
- Municipality: FRANKLIN TWP
Other
Other facts
- StoriesTotal: 1.5
- HeatingYN: true
- CoolingYN: true
- StructureType: Detached
- ConstructionMaterials: Frame
- OpenParkingSpaces: 3
- SpecialListingConditions: Short Sale
- ParkingFeatures: Driveway
- ArchitecturalStyle: Bungalow
- Cooling: Central Air
- BelowGradeFinishedArea: 0
- Heating: Radiator
- MlsStatus: Active
- Municipality: FRANKLIN TWP
- TaxAnnualAmount: 4096.0
Price history
| Date | Event | Price |
|---|---|---|
| 9/5/2025 | Sold | $300,000+7.5%$203/sqft |
Source: Public Record Report a problem | ||
| 7/13/2024 | Listing removed | -- |
Source: | ||
| 5/24/2024 | Listed for sale | $279,000$189/sqft |
Source: | ||
| 5/17/2024 | Contingent | $279,000$189/sqft |
Source: | ||
| 4/12/2024 | Listed for sale | $279,000+16.7%$189/sqft |
Source: | ||
Public tax history
| Year | Property taxes | Tax assessment |
|---|---|---|
| 2025 | $4,229 | $115,800 |
| 2024 | $4,229 +3.7% | $115,800 |
| 2023 | $4,076 +2.9% | $115,800 |
Find assessor info on the county website
Neighborhood: 08094
Nearby schools
GreatSchools rating
- NAMary F Janvier SchoolGrades: PK-2Distance: 1.6 mi
- 5/10Delsea Regional Middle SchoolGrades: 7-8Distance: 3.3 mi
- 4/10Delsea Regional High SchoolGrades: 9-12Distance: 3.6 mi
Schools provided by the listing agent
- Elementary: Mary F Janvier School
- Middle: Delsea Regional M.S.
- High: Delsea Regional H.S.
- District: MONROE TOWNSHIP PUBLIC SCHOOLS
Source: The MLS. This data may not be complete. We recommend contacting the local school district to confirm school assignments for this home.
Get a cash offer in 3 minutes
Find out how much your home could sell for in as little as 3 minutes with a no-obligation cash offer.
Estimated market value$312,600
Get a cash offer in 3 minutes
Find out how much your home could sell for in as little as 3 minutes with a no-obligation cash offer.
Estimated market value
$312,600
