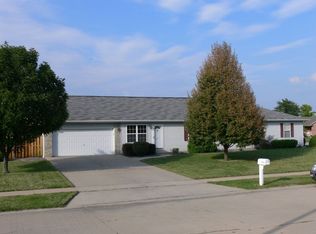Sold for $135,000
$135,000
4117 Russell Dr, Springfield, IL 62703
2beds
1,170sqft
Single Family Residence, Residential
Built in 1997
4,968 Square Feet Lot
$150,100 Zestimate®
$115/sqft
$1,490 Estimated rent
Home value
$150,100
$138,000 - $164,000
$1,490/mo
Zestimate® history
Loading...
Owner options
Explore your selling options
What's special
Step right in to this darling duplex in Franklin Park. This meticulously cared for home features 2 bedrooms and 2 full bathrooms. Enjoy easy living with the convenient floor plan. Hosting will be great in the large kitchen with plenty of cabinet space. Relaxing is made easy on the back deck. This ranch sits on on quiet cul-de-sac only a block away from the park!
Zillow last checked: 8 hours ago
Listing updated: July 22, 2024 at 01:01pm
Listed by:
Cindy E Grady Mobl:217-638-7653,
The Real Estate Group, Inc.
Bought with:
Jane Hay, 475117683
The Real Estate Group, Inc.
Source: RMLS Alliance,MLS#: CA1029521 Originating MLS: Capital Area Association of Realtors
Originating MLS: Capital Area Association of Realtors

Facts & features
Interior
Bedrooms & bathrooms
- Bedrooms: 2
- Bathrooms: 2
- Full bathrooms: 2
Bedroom 1
- Level: Main
- Dimensions: 15ft 0in x 12ft 8in
Bedroom 2
- Level: Main
- Dimensions: 14ft 0in x 11ft 1in
Kitchen
- Level: Main
- Dimensions: 14ft 0in x 11ft 0in
Main level
- Area: 1170
Heating
- Forced Air
Cooling
- Central Air
Appliances
- Included: Dishwasher, Disposal, Dryer, Microwave, Range, Refrigerator, Washer
Features
- Ceiling Fan(s)
- Windows: Blinds
- Basement: Crawl Space
Interior area
- Total structure area: 1,170
- Total interior livable area: 1,170 sqft
Property
Parking
- Total spaces: 2
- Parking features: Attached
- Attached garage spaces: 2
Accessibility
- Accessibility features: Level
Features
- Patio & porch: Deck
Lot
- Size: 4,968 sqft
- Dimensions: 80 x 62.10
- Features: Corner Lot, Cul-De-Sac
Details
- Parcel number: 22230153034
Construction
Type & style
- Home type: SingleFamily
- Architectural style: Ranch
- Property subtype: Single Family Residence, Residential
Materials
- Vinyl Siding
- Foundation: Concrete Perimeter
- Roof: Shingle
Condition
- New construction: No
- Year built: 1997
Utilities & green energy
- Sewer: Public Sewer
- Water: Public
Community & neighborhood
Location
- Region: Springfield
- Subdivision: Franklin Park
Price history
| Date | Event | Price |
|---|---|---|
| 7/2/2024 | Sold | $135,000+0.1%$115/sqft |
Source: | ||
| 6/1/2024 | Pending sale | $134,900$115/sqft |
Source: | ||
| 6/1/2024 | Listed for sale | $134,900+39.1%$115/sqft |
Source: | ||
| 10/5/2007 | Sold | $97,000$83/sqft |
Source: Public Record Report a problem | ||
Public tax history
| Year | Property taxes | Tax assessment |
|---|---|---|
| 2024 | $2,324 +32.9% | $38,666 +9.5% |
| 2023 | $1,749 -1.3% | $35,318 +6.3% |
| 2022 | $1,772 -0.4% | $33,226 +3.9% |
Find assessor info on the county website
Neighborhood: 62703
Nearby schools
GreatSchools rating
- 6/10Hazel Dell Elementary SchoolGrades: K-5Distance: 0.7 mi
- 2/10Jefferson Middle SchoolGrades: 6-8Distance: 1.7 mi
- 2/10Springfield Southeast High SchoolGrades: 9-12Distance: 2.8 mi
Get pre-qualified for a loan
At Zillow Home Loans, we can pre-qualify you in as little as 5 minutes with no impact to your credit score.An equal housing lender. NMLS #10287.
