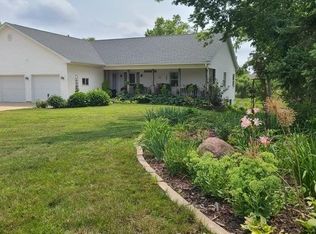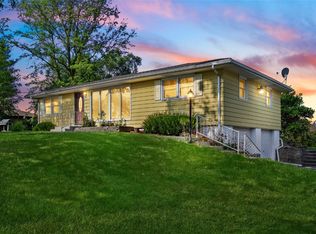Sold for $652,776
$652,776
4117 Riverview Rd NE, Cedar Rapids, IA 52411
5beds
3,852sqft
Single Family Residence, Residential
Built in 1997
6.57 Acres Lot
$660,400 Zestimate®
$169/sqft
$3,086 Estimated rent
Home value
$660,400
$614,000 - $707,000
$3,086/mo
Zestimate® history
Loading...
Owner options
Explore your selling options
What's special
Rare In-Town Acreage – 6.5+ Acres of Serenity! Welcome to your own private retreat right in town! This quality-built, ranch home offers over 3,800 total sq ft , featuring 5 bedrooms and 3 bathrooms—plenty of space for family, guests, or hobbies. Enjoy vaulted ceilings and a stunning wall of windows that frame the picturesque, wooded backyard. The open-concept kitchen is a chef’s dream with hickory cabinets, Corian countertops, upgraded stainless steel appliances, laminate wood flooring, a large island, and breakfast bar—perfect for entertaining or everyday living. Soak up the sunshine in the bright, cheerful sunroom that opens to a sprawling 600 sq ft composite deck, surrounded by nature. Below, you'll find an equally spacious patio—ideal for outdoor gatherings. The recently finished walkout lower level offers incredible finishes with one bedroom, one amazing craft or hobby room and an in-home school room or office. Storage and hobby space abound with a heated 3-car attached garage and an additional 3-stall detached garage. Enjoy year-round comfort with geothermal HVAC, and peace of mind with a new roof (2020). This hobby farm includes a 60 x 60 fenced garden plot and a large open flat field. Don’t miss this rare opportunity for acreage, privacy, and convenience—all in one!
Zillow last checked: 8 hours ago
Listing updated: June 16, 2025 at 03:30pm
Listed by:
Angie Longou 319-631-2385,
Skogman Realty Co.
Bought with:
NONMEMBER
Source: Iowa City Area AOR,MLS#: 202502601
Facts & features
Interior
Bedrooms & bathrooms
- Bedrooms: 5
- Bathrooms: 3
- Full bathrooms: 3
Heating
- Forced Air, Geothermal
Cooling
- Central Air
Appliances
- Included: Dishwasher, Microwave, Range Or Oven, Refrigerator, Dryer, Washer
- Laundry: Laundry Room, Lower Level
Features
- Family Room On Main Level, Primary On Main Level, Solarium, Vaulted Ceiling(s), Breakfast Bar, Central Vacuum
- Flooring: Carpet, LVP, Laminate
- Basement: Finished,Full,Walk-Out Access
- Has fireplace: No
- Fireplace features: None
Interior area
- Total structure area: 3,852
- Total interior livable area: 3,852 sqft
- Finished area above ground: 2,086
- Finished area below ground: 1,766
Property
Parking
- Total spaces: 4
- Parking features: Detached Carport
- Has attached garage: Yes
- Has carport: Yes
Features
- Patio & porch: Deck, Patio
- Waterfront features: Stream/Creek/River
Lot
- Size: 6.57 Acres
- Dimensions: 6.57 acres
- Features: Over Five Acres, Back Yard, Wooded
Details
- Additional structures: Outbuilding
- Parcel number: 113142700800000
- Zoning: Agriculture
- Special conditions: Standard
Construction
Type & style
- Home type: SingleFamily
- Property subtype: Single Family Residence, Residential
Materials
- Frame, Vinyl
Condition
- Year built: 1997
Utilities & green energy
- Sewer: Public Sewer
- Water: Public, Private
Green energy
- Indoor air quality: Active Radon
Community & neighborhood
Community
- Community features: Near Shopping
Location
- Region: Cedar Rapids
- Subdivision: NE
Other
Other facts
- Listing terms: Conventional,Cash
Price history
| Date | Event | Price |
|---|---|---|
| 6/16/2025 | Sold | $652,776+2.8%$169/sqft |
Source: | ||
| 4/21/2025 | Pending sale | $635,000$165/sqft |
Source: | ||
| 4/17/2025 | Listed for sale | $635,000+15.5%$165/sqft |
Source: | ||
| 7/25/2022 | Listing removed | -- |
Source: | ||
| 6/2/2022 | Pending sale | $550,000$143/sqft |
Source: | ||
Public tax history
| Year | Property taxes | Tax assessment |
|---|---|---|
| 2024 | $7,508 +2.1% | $510,600 +17.5% |
| 2023 | $7,354 +3% | $434,700 +21.6% |
| 2022 | $7,142 -8.4% | $357,500 +1.1% |
Find assessor info on the county website
Neighborhood: 52411
Nearby schools
GreatSchools rating
- 8/10Viola Gibson Elementary SchoolGrades: PK-5Distance: 0.5 mi
- 7/10Harding Middle SchoolGrades: 6-8Distance: 3 mi
- 5/10John F Kennedy High SchoolGrades: 9-12Distance: 1.7 mi
Get pre-qualified for a loan
At Zillow Home Loans, we can pre-qualify you in as little as 5 minutes with no impact to your credit score.An equal housing lender. NMLS #10287.
Sell with ease on Zillow
Get a Zillow Showcase℠ listing at no additional cost and you could sell for —faster.
$660,400
2% more+$13,208
With Zillow Showcase(estimated)$673,608

