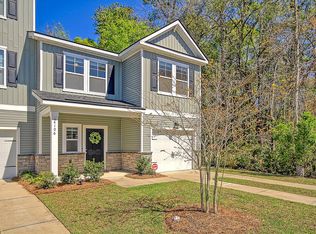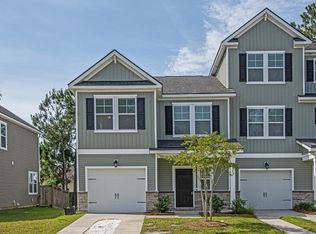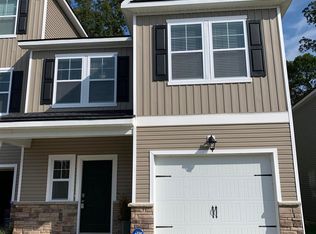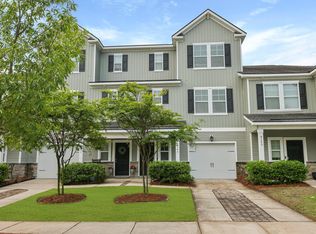Closed
$410,000
4117 Rigsby Ln, Charleston, SC 29414
3beds
1,914sqft
Townhouse
Built in 2019
2,613.6 Square Feet Lot
$414,900 Zestimate®
$214/sqft
$2,705 Estimated rent
Home value
$414,900
$394,000 - $436,000
$2,705/mo
Zestimate® history
Loading...
Owner options
Explore your selling options
What's special
Welcome to 4117 Rigsby Lane! Built in 2019, this modern town home is nestled in the vibrant Ashley Park neighborhood of West Ashley.Modern design and functionality with granite counters, gas oven/stove, stainless appliances, tray ceilings, screened porch, and beautiful LVP flooring. The split floor plan on the second floor includes the master bedroom, bath, closet, and laundry room on one side and two additional bedrooms and a bathroom on the other. Conveniently located near Bees Ferry Road with easy access to dining and grocery stores, as well as the Charleston International Airport, Roper St. Francis Hospital, and premier golf courses. Just 20 minutes to downtown Charleston and 30 minutes to either Folly Beach or Kiawah, perfectly balancing suburban life and coastal charm.
Zillow last checked: 8 hours ago
Listing updated: October 13, 2025 at 04:47pm
Listed by:
Healthy Realty LLC 843-478-1684
Bought with:
The ART of Real Estate, LLC
Source: CTMLS,MLS#: 25017391
Facts & features
Interior
Bedrooms & bathrooms
- Bedrooms: 3
- Bathrooms: 2
- Full bathrooms: 2
Heating
- Central
Cooling
- Central Air
Features
- Tray Ceiling(s), Ceiling Fan(s), Eat-in Kitchen, Entrance Foyer, Pantry
- Flooring: Carpet, Luxury Vinyl
- Windows: ENERGY STAR Qualified Windows
- Has fireplace: No
Interior area
- Total structure area: 1,914
- Total interior livable area: 1,914 sqft
Property
Parking
- Parking features: Attached
Features
- Levels: Two
- Stories: 2
- Patio & porch: Front Porch, Screened
Lot
- Size: 2,613 sqft
- Features: 0 - .5 Acre
Details
- Parcel number: 3060100084
Construction
Type & style
- Home type: Townhouse
- Property subtype: Townhouse
- Attached to another structure: Yes
Materials
- Stone Veneer, Vinyl Siding
- Foundation: Slab
- Roof: Architectural
Condition
- New construction: No
- Year built: 2019
Utilities & green energy
- Sewer: Public Sewer
- Water: Public
- Utilities for property: Charleston Water Service, Dominion Energy
Community & neighborhood
Community
- Community features: Lawn Maint Incl, Trash
Location
- Region: Charleston
- Subdivision: Ashley Park
Other
Other facts
- Listing terms: Cash,Conventional,FHA,VA Loan
Price history
| Date | Event | Price |
|---|---|---|
| 7/18/2025 | Sold | $410,000-1.4%$214/sqft |
Source: | ||
| 7/14/2025 | Pending sale | $415,900$217/sqft |
Source: | ||
| 6/24/2025 | Listed for sale | $415,900+61.7%$217/sqft |
Source: | ||
| 2/22/2019 | Sold | $257,238$134/sqft |
Source: Public Record Report a problem | ||
Public tax history
Tax history is unavailable.
Find assessor info on the county website
Neighborhood: 29414
Nearby schools
GreatSchools rating
- 8/10Springfield Elementary SchoolGrades: PK-5Distance: 1.7 mi
- 4/10C. E. Williams Middle School For Creative & ScientGrades: 6-8Distance: 0.3 mi
- 7/10West Ashley High SchoolGrades: 9-12Distance: 0.4 mi
Schools provided by the listing agent
- Elementary: Springfield
- Middle: C E Williams
- High: West Ashley
Source: CTMLS. This data may not be complete. We recommend contacting the local school district to confirm school assignments for this home.
Get a cash offer in 3 minutes
Find out how much your home could sell for in as little as 3 minutes with a no-obligation cash offer.
Estimated market value
$414,900



