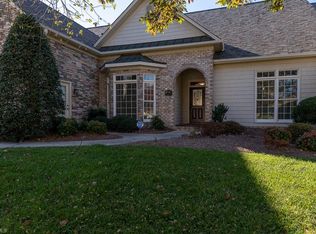This beautifully maintained townhouse has an incredible amount of space! The primary suite and guest room with private bathroom are both on the main level. The great room has a vaulted ceiling and is filled with large windows to let in lots of natural light. Upstairs there is a large loft area (currently used as fitness room) and two bedrooms with full bathroom (one bedroom currently used as office). The back yard has a lovely patio, permanent gas line to the grill, and an attractive fence. With the HOA doing most of the exterior maintenance and yard work, you will love the carefree lifestyle!
This property is off market, which means it's not currently listed for sale or rent on Zillow. This may be different from what's available on other websites or public sources.
