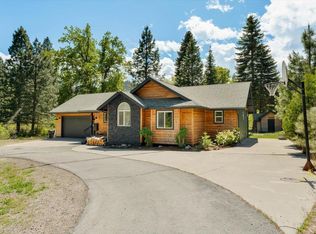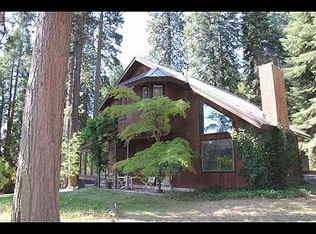Private custom home tucked away against Kaiser Meadow and beautiful timber. This 3 bedroom 2.5 Bath with a den/office/schoolroom is you perfect mountain home. Imagine remote work or schooling with this kind of space and amenities, nestled in the trees. Room for animals, gardens and lots of great space for entertaining and play. Featuring an expansive yard, fire pits, horseshoes, mini golf course, play house and playground with lots of room to roam. The beautiful and thoughtfully designed interior is a cozy sanctuary. With a spacious kitchen open to the living and dining areas and a gorgeous slate stone fireplace statement piece. The master is serene, with a tile en suite, shower and soaking tub and large walk in closet. Two more spacious bedrooms looking out over the trees and the gorgeously landscaped exterior. The garage space is perfect for two vehicles and storage, equip with generator panel. You have to see this home for yourself and enjoy all that there is to offer. You won't be disappointed! CALL for a showing and make this home yours!
This property is off market, which means it's not currently listed for sale or rent on Zillow. This may be different from what's available on other websites or public sources.


