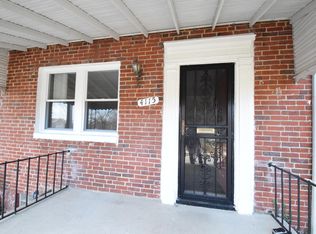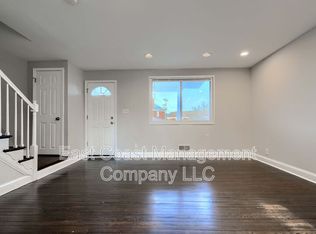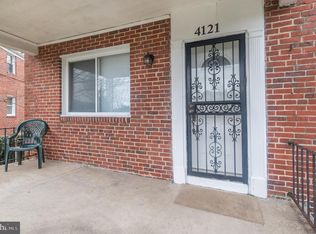The inviting covered front porch welcomes you into this 3BD, 1.5BA home conveniently located close to parks and major commuter routes. Spacious living and dining rooms are perfect for entertaining. The eat-in kitchen boasts stainless appliances, gas cooking and table space. The upper level sleeping quarters feature three generously sized bedrooms and a full bath. The lower level contains a finished recreation room, a powder room and endless storage. A fully fenced rear yard provides secure off-street parking. Upgrades include: Roof, Windows, Hot Water Heater and more.
This property is off market, which means it's not currently listed for sale or rent on Zillow. This may be different from what's available on other websites or public sources.


