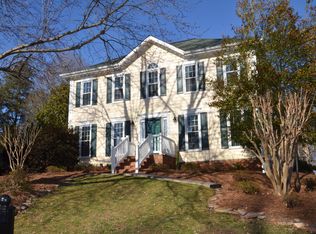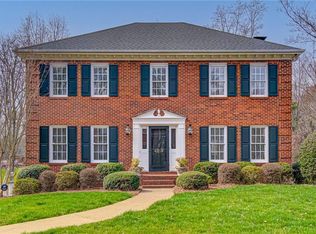Sold for $413,750
$413,750
4117 Hawksmoore Rd, Winston Salem, NC 27106
4beds
3,095sqft
Stick/Site Built, Residential, Single Family Residence
Built in 1989
0.44 Acres Lot
$459,000 Zestimate®
$--/sqft
$2,515 Estimated rent
Home value
$459,000
$436,000 - $482,000
$2,515/mo
Zestimate® history
Loading...
Owner options
Explore your selling options
What's special
Located on a quiet cul-d-sac in Summerfield this 4 bedroom, 2 full, 2 half bath traditional home checks all the boxes. Step into a lovely foyer adjacent to a spacious formal dining room with beautiful hardwood floors and flex room, presently used as an office. A gracious great room with gas log fireplace and, built-in shelves is flooded with light. The updated, eat-in white kitchen has beautiful granite counters, a pantry, SS appliances & tile flooring. Upstairs you find a primary suite with sitting area, updated bath with jetted tub, shower, dual sinks & walk-in closet. 3 additional spacious bedrooms share a bathroom with skylight. The walk-out lower level has a wonderful playroom, fireplace & half bath. A deck & patio overlooks the backyard with pretty garden area and shed with power for workshop. 2 car basement garage. Don’t let this one pass you by.
Zillow last checked: 8 hours ago
Listing updated: April 11, 2024 at 08:56am
Listed by:
Susan Maier Colon 336-749-3992,
Berkshire Hathaway HomeServices Carolinas Realty
Bought with:
Christine Graham, 336688
Berkshire Hathaway HomeServices Carolinas Realty
Source: Triad MLS,MLS#: 1122488 Originating MLS: Winston-Salem
Originating MLS: Winston-Salem
Facts & features
Interior
Bedrooms & bathrooms
- Bedrooms: 4
- Bathrooms: 4
- Full bathrooms: 2
- 1/2 bathrooms: 2
- Main level bathrooms: 1
Primary bedroom
- Level: Second
- Dimensions: 18.42 x 12.5
Bedroom 2
- Level: Second
- Dimensions: 15.25 x 11.5
Bedroom 3
- Level: Second
- Dimensions: 14.33 x 11.42
Bedroom 4
- Level: Second
- Dimensions: 12.58 x 11.17
Breakfast
- Level: Main
- Dimensions: 12.58 x 11.58
Dining room
- Level: Main
- Dimensions: 15.67 x 12.17
Entry
- Level: Main
- Dimensions: 8.5 x 5.5
Great room
- Level: Main
- Dimensions: 16.58 x 15.83
Kitchen
- Level: Main
- Dimensions: 13 x 10.83
Office
- Level: Main
- Dimensions: 15.33 x 11.58
Other
- Level: Basement
- Dimensions: 28.5 x 18.42
Heating
- Forced Air, Heat Pump, Electric
Cooling
- Central Air
Appliances
- Included: Dishwasher, Disposal, Free-Standing Range, Range Hood
- Laundry: Dryer Connection, Main Level, Washer Hookup
Features
- Built-in Features, Ceiling Fan(s), Dead Bolt(s), Pantry, Separate Shower, Solid Surface Counter
- Flooring: Carpet, Tile, Vinyl, Wood
- Basement: Finished, Basement
- Number of fireplaces: 2
- Fireplace features: Gas Log, Great Room, Playroom
Interior area
- Total structure area: 3,095
- Total interior livable area: 3,095 sqft
- Finished area above ground: 2,495
- Finished area below ground: 600
Property
Parking
- Total spaces: 2
- Parking features: Garage, Driveway, Basement, Garage Faces Side
- Attached garage spaces: 2
- Has uncovered spaces: Yes
Features
- Levels: Two
- Stories: 2
- Patio & porch: Porch
- Pool features: None
Lot
- Size: 0.44 Acres
- Features: City Lot, Cul-De-Sac
Details
- Additional structures: Storage
- Parcel number: 6806296301
- Zoning: RS9S
- Special conditions: Owner Sale
Construction
Type & style
- Home type: SingleFamily
- Architectural style: Traditional
- Property subtype: Stick/Site Built, Residential, Single Family Residence
Materials
- Brick
Condition
- Year built: 1989
Utilities & green energy
- Sewer: Public Sewer
- Water: Public
Community & neighborhood
Location
- Region: Winston Salem
- Subdivision: Summerfield
HOA & financial
HOA
- Has HOA: Yes
- HOA fee: $195 annually
Other
Other facts
- Listing agreement: Exclusive Right To Sell
Price history
| Date | Event | Price |
|---|---|---|
| 12/15/2023 | Sold | $413,750-3.8% |
Source: | ||
| 11/26/2023 | Pending sale | $429,900$139/sqft |
Source: | ||
| 11/1/2023 | Contingent | $429,900$139/sqft |
Source: | ||
| 11/1/2023 | Pending sale | $429,900 |
Source: | ||
| 10/20/2023 | Listed for sale | $429,900+56.3% |
Source: | ||
Public tax history
| Year | Property taxes | Tax assessment |
|---|---|---|
| 2025 | $4,731 +3.8% | $429,200 +32.1% |
| 2024 | $4,559 +12.2% | $325,000 +7.1% |
| 2023 | $4,063 +1.9% | $303,500 |
Find assessor info on the county website
Neighborhood: Summerfield
Nearby schools
GreatSchools rating
- 9/10Jefferson ElementaryGrades: PK-5Distance: 0.4 mi
- 6/10Jefferson MiddleGrades: 6-8Distance: 1.7 mi
- 4/10Mount Tabor HighGrades: 9-12Distance: 1.8 mi
Get a cash offer in 3 minutes
Find out how much your home could sell for in as little as 3 minutes with a no-obligation cash offer.
Estimated market value$459,000
Get a cash offer in 3 minutes
Find out how much your home could sell for in as little as 3 minutes with a no-obligation cash offer.
Estimated market value
$459,000

