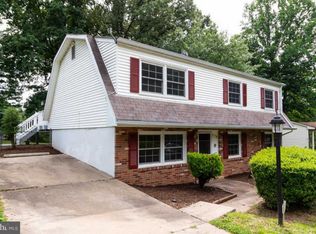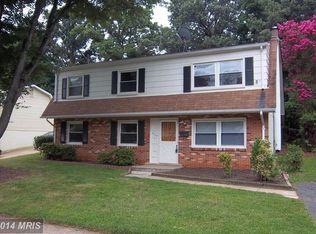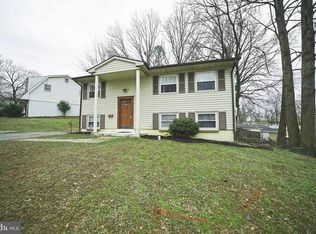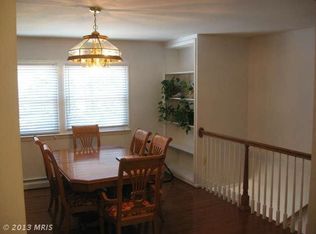Sold for $492,000
$492,000
4117 Granby Rd, Woodbridge, VA 22193
3beds
1,026sqft
Single Family Residence
Built in 1970
8,067 Square Feet Lot
$492,100 Zestimate®
$480/sqft
$2,170 Estimated rent
Home value
$492,100
Estimated sales range
Not available
$2,170/mo
Zestimate® history
Loading...
Owner options
Explore your selling options
What's special
Beautifully Renovated 3-Bedroom Rambler – No HOA! This stunning, newly renovated 3-bedroom rambler is a must-see! Situated on a spacious lot, it offers a large front and backyard, perfect for outdoor enjoyment.✨ Recent Upgrades Include: New Deck (2025), New Kitchen & Appliances (2025), New Bathrooms (2025), Fresh Paint (2025), New Front & Back Doors (2024), Roof & Gutters (2021), Full Electrical Rewiring (2018), New Drywall & Ceilings (2018), New Windows & Doors (2019), Attic Insulation (2019), Hardwood Floors (2023), Bathroom Renovations (2020), Water Heater & Furnace (2017), 📍 Prime Location! Conveniently located near Potomac Mills Outlet, top-rated restaurants, shopping centers, and major commuter routes, this home offers both comfort and accessibility for effortless living.
Zillow last checked: 8 hours ago
Listing updated: May 23, 2025 at 12:10pm
Listed by:
Anna Parsapour 703-731-5300,
Spring Hill Real Estate, LLC.
Bought with:
Mark Peterson, 0225197697
CENTURY 21 New Millennium
Source: Bright MLS,MLS#: VAPW2090550
Facts & features
Interior
Bedrooms & bathrooms
- Bedrooms: 3
- Bathrooms: 2
- Full bathrooms: 2
- Main level bathrooms: 2
- Main level bedrooms: 3
Dining room
- Level: Main
Kitchen
- Level: Main
Laundry
- Level: Main
Living room
- Level: Main
Heating
- Forced Air, Natural Gas
Cooling
- Central Air, Electric
Appliances
- Included: Disposal, Cooktop, Microwave, Dryer, ENERGY STAR Qualified Dishwasher, ENERGY STAR Qualified Refrigerator, Oven/Range - Gas, Range Hood, Stainless Steel Appliance(s), Washer, Water Heater, Gas Water Heater
- Laundry: Washer In Unit, Dryer In Unit, Main Level, Laundry Room
Features
- Bathroom - Tub Shower, Bathroom - Walk-In Shower, Ceiling Fan(s), Dining Area, Entry Level Bedroom, Open Floorplan, Eat-in Kitchen, Kitchen Island, Primary Bath(s), Recessed Lighting, Upgraded Countertops
- Flooring: Hardwood, Wood
- Doors: Sliding Glass, Storm Door(s)
- Windows: Replacement, Sliding, Wood Frames
- Has basement: No
- Has fireplace: No
Interior area
- Total structure area: 1,026
- Total interior livable area: 1,026 sqft
- Finished area above ground: 1,026
- Finished area below ground: 0
Property
Parking
- Total spaces: 3
- Parking features: Garage Faces Front, Garage Door Opener, Inside Entrance, Attached, Driveway
- Attached garage spaces: 1
- Uncovered spaces: 2
Accessibility
- Accessibility features: Doors - Lever Handle(s), Accessible Entrance, No Stairs
Features
- Levels: One
- Stories: 1
- Patio & porch: Deck
- Pool features: None
Lot
- Size: 8,067 sqft
- Features: Cleared, Landscaped, Level, Open Lot, Premium, Rear Yard
Details
- Additional structures: Above Grade, Below Grade
- Parcel number: 8192645638
- Zoning: RPC
- Special conditions: Standard
Construction
Type & style
- Home type: SingleFamily
- Architectural style: Ranch/Rambler
- Property subtype: Single Family Residence
Materials
- Brick Veneer, Vinyl Siding
- Foundation: Slab
Condition
- Excellent
- New construction: No
- Year built: 1970
- Major remodel year: 2025
Details
- Builder model: CHESTERFIELD
Utilities & green energy
- Sewer: Public Sewer
- Water: Public
- Utilities for property: Natural Gas Available, Electricity Available, Sewer Available, Water Available
Community & neighborhood
Location
- Region: Woodbridge
- Subdivision: Dale City
Other
Other facts
- Listing agreement: Exclusive Right To Sell
- Listing terms: Conventional,Cash,FHA,VA Loan,Other
- Ownership: Fee Simple
Price history
| Date | Event | Price |
|---|---|---|
| 5/22/2025 | Sold | $492,000+0.4%$480/sqft |
Source: | ||
| 4/20/2025 | Contingent | $489,900$477/sqft |
Source: | ||
| 4/9/2025 | Listed for sale | $489,900+25.6%$477/sqft |
Source: | ||
| 2/28/2025 | Sold | $390,000-2.5%$380/sqft |
Source: | ||
| 2/11/2025 | Pending sale | $399,900$390/sqft |
Source: | ||
Public tax history
| Year | Property taxes | Tax assessment |
|---|---|---|
| 2025 | $3,526 +4.2% | $359,600 +5.7% |
| 2024 | $3,382 +2.5% | $340,100 +7.3% |
| 2023 | $3,298 -6.6% | $317,000 +2.8% |
Find assessor info on the county website
Neighborhood: Dale City
Nearby schools
GreatSchools rating
- 8/10Minnieville Elementary SchoolGrades: PK-5Distance: 0.8 mi
- 4/10Stuart M. Beville Middle SchoolGrades: 6-8Distance: 1.3 mi
- 2/10Gar-Field High SchoolGrades: PK,9-12Distance: 1.7 mi
Schools provided by the listing agent
- Elementary: Minnieville
- Middle: Beville
- High: Gar-field
- District: Prince William County Public Schools
Source: Bright MLS. This data may not be complete. We recommend contacting the local school district to confirm school assignments for this home.
Get a cash offer in 3 minutes
Find out how much your home could sell for in as little as 3 minutes with a no-obligation cash offer.
Estimated market value$492,100
Get a cash offer in 3 minutes
Find out how much your home could sell for in as little as 3 minutes with a no-obligation cash offer.
Estimated market value
$492,100



