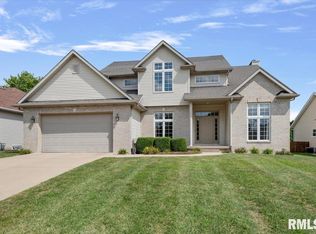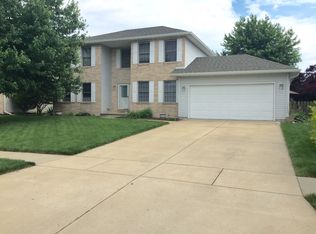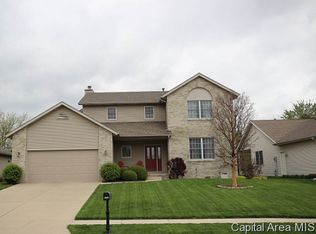NEW PRICE AND MOTIVATED SELLER! THIS PRISTINE 3BR-2/2 BA COBBLESTONE RANCH HAS TONS OF CHARACTER, incl real h-wood floors, crown molding and new dining room wains-coat. Private 3 season room. Vaulted & coffered ceilings and a huge office/study off the kitchen. Unlimited options with the huge finished basement space incl rec room or media room. 2.5 car garage. The maintenance regime this owner has followed is very impressive and the property reflects it. New roof and A/C in 2015. Pre-Inspected by Safehouse and selling "As-Reported".
This property is off market, which means it's not currently listed for sale or rent on Zillow. This may be different from what's available on other websites or public sources.



