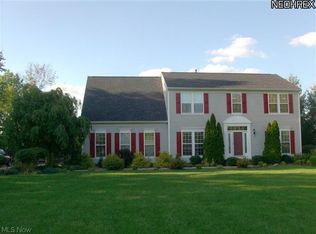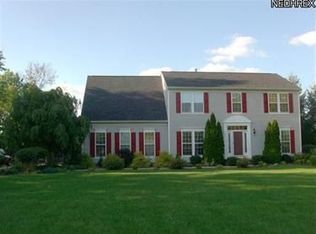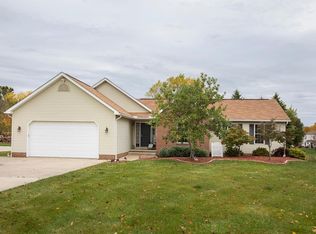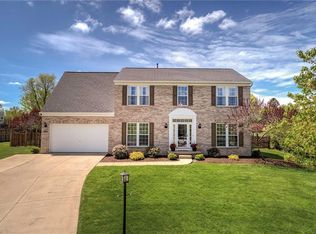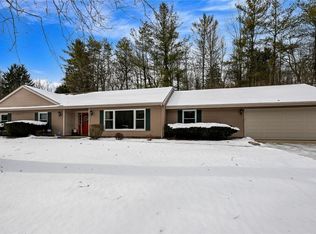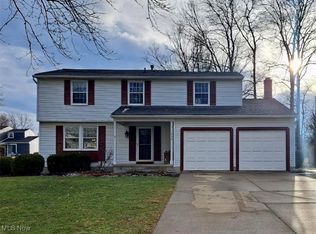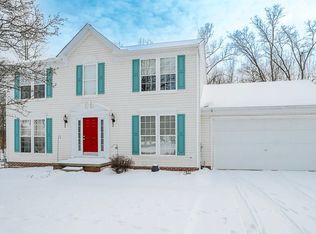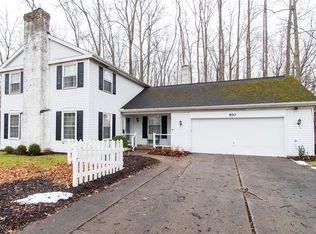Welcome to this charming brick Cape Cod that boasts exceptional curb appeal on 1.5 acres, all while offering the convenience of city services. In 2018, the home underwent a full renovation down to the studs—featuring updated HVAC, roof, and hot water tank. Most of the first floor showcases warm, gleaming hardwood floors. The inviting living room includes a fireplace with an electric insert, and the custom kitchen impresses with quality cabinetry, quartz countertops, and all appliances included.
The main level also hosts a comfortable owners’ suite along with a thoughtfully designed laundry room. The finished basement expands your living space with a cozy family room and plentiful storage options. Outdoors, you’ll love spending time in the enclosed gazebo with electric (added in 2019). The property also includes a two-car garage and a 28x12 outbuilding accompanied by a massive 35x35 concrete pad. A newly installed chain-link fence offers an ideal setup for pets, play, or outdoor activities.
This property truly has so much to offer—schedule your private tour today!
Pending
$349,800
4117 E Smith Rd, Medina, OH 44256
3beds
1,770sqft
Est.:
Single Family Residence
Built in 1947
1.49 Acres Lot
$-- Zestimate®
$198/sqft
$-- HOA
What's special
Newly installed chain-link fenceFinished basementExceptional curb appealCharming brick cape codTwo-car garageWarm gleaming hardwood floorsThoughtfully designed laundry room
- 73 days |
- 173 |
- 1 |
Zillow last checked: 8 hours ago
Listing updated: November 19, 2025 at 12:00pm
Listed by:
Barbara Wilson barbarawilson@howardhanna.com330-807-2778,
Howard Hanna
Source: MLS Now,MLS#: 5171928Originating MLS: Medina County Board of REALTORS
Facts & features
Interior
Bedrooms & bathrooms
- Bedrooms: 3
- Bathrooms: 2
- Full bathrooms: 2
- Main level bathrooms: 1
- Main level bedrooms: 1
Primary bedroom
- Description: Flooring: Wood
- Level: First
- Dimensions: 13.00 x 10.00
Bedroom
- Description: Flooring: Carpet
- Level: Second
- Dimensions: 12.00 x 12.00
Bedroom
- Description: Flooring: Carpet
- Level: Second
- Dimensions: 12.00 x 12.00
Kitchen
- Description: Flooring: Ceramic Tile
- Level: First
- Dimensions: 18.00 x 12.00
Laundry
- Description: Flooring: Ceramic Tile
- Level: First
- Dimensions: 10.00 x 9.00
Living room
- Description: Flooring: Wood
- Features: Fireplace
- Level: First
- Dimensions: 18.00 x 12.00
Recreation
- Description: Flooring: Carpet
- Features: Fireplace
- Level: Lower
- Dimensions: 28.00 x 11.00
Heating
- Forced Air, Gas
Cooling
- Central Air
Appliances
- Included: Dishwasher, Microwave, Range, Refrigerator
- Laundry: In Basement, Main Level, Multiple Locations
Features
- Basement: Full,Partially Finished
- Number of fireplaces: 2
- Fireplace features: Basement, Living Room
Interior area
- Total structure area: 1,770
- Total interior livable area: 1,770 sqft
- Finished area above ground: 1,270
- Finished area below ground: 500
Video & virtual tour
Property
Parking
- Parking features: Detached, Garage, Paved
- Garage spaces: 2
Features
- Levels: Two
- Stories: 2
- Patio & porch: Other
- Fencing: Partial
Lot
- Size: 1.49 Acres
- Dimensions: 184 x 350
Details
- Additional structures: Gazebo, Outbuilding, Shed(s), Storage
- Parcel number: 03011B12036
Construction
Type & style
- Home type: SingleFamily
- Architectural style: Cape Cod
- Property subtype: Single Family Residence
Materials
- Brick
- Roof: Asphalt,Fiberglass
Condition
- Year built: 1947
Utilities & green energy
- Sewer: Public Sewer
- Water: Public
Community & HOA
HOA
- Has HOA: No
Location
- Region: Medina
Financial & listing details
- Price per square foot: $198/sqft
- Tax assessed value: $246,000
- Annual tax amount: $4,692
- Date on market: 11/14/2025
- Cumulative days on market: 73 days
- Listing agreement: Exclusive Right To Sell
Estimated market value
Not available
Estimated sales range
Not available
Not available
Price history
Price history
| Date | Event | Price |
|---|---|---|
| 11/19/2025 | Pending sale | $349,800$198/sqft |
Source: MLS Now #5171928 Report a problem | ||
| 11/14/2025 | Listed for sale | $349,800+6%$198/sqft |
Source: MLS Now #5171928 Report a problem | ||
| 5/27/2025 | Sold | $330,000+10.4%$186/sqft |
Source: Public Record Report a problem | ||
| 4/26/2025 | Pending sale | $298,800$169/sqft |
Source: MLS Now #5116495 Report a problem | ||
| 4/23/2025 | Listed for sale | $298,800+22%$169/sqft |
Source: MLS Now #5116495 Report a problem | ||
Public tax history
Public tax history
| Year | Property taxes | Tax assessment |
|---|---|---|
| 2024 | $4,692 +16% | $86,100 |
| 2023 | $4,046 -0.8% | $86,100 |
| 2022 | $4,078 -4% | $86,100 +12.9% |
Find assessor info on the county website
BuyAbility℠ payment
Est. payment
$2,172/mo
Principal & interest
$1712
Property taxes
$338
Home insurance
$122
Climate risks
Neighborhood: 44256
Nearby schools
GreatSchools rating
- 7/10Sidney Fenn Elementary SchoolGrades: K-5Distance: 1.3 mi
- 7/10Claggett Middle SchoolGrades: 6-8Distance: 1.5 mi
- 7/10Medina High SchoolGrades: 9-12Distance: 1.3 mi
Schools provided by the listing agent
- District: Medina CSD - 5206
Source: MLS Now. This data may not be complete. We recommend contacting the local school district to confirm school assignments for this home.
- Loading
