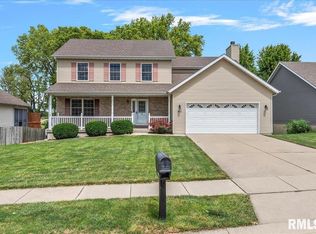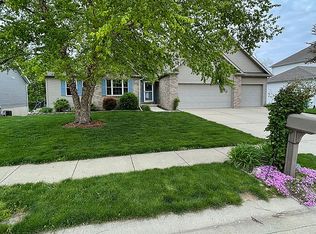We do have the house pre-inspected and have the report available. House is being sold as is. One story home with partially finished basement. Efficiency windows, foyer entrance, hardwood flooring in bedrooms, tiled floors in bathrooms and partially in basement, laminate flooring in two rooms in basement. Vaulted / tray/calf ceiling in living room, walk-in closet in master bedroom with bathroom. Deck, ceiling fans, dishwasher, disposal, range / oven, microwave. Washer and dryer is on the main level. Gas fireplace in living room. New siding a couple years ago, heater replaced last year, new radon fan this year.
This property is off market, which means it's not currently listed for sale or rent on Zillow. This may be different from what's available on other websites or public sources.


