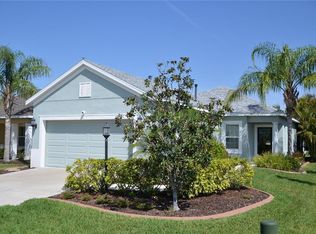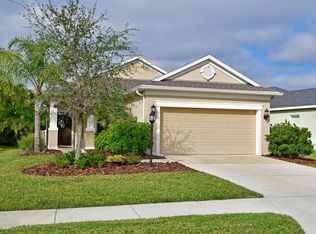Located in the fabulous gated community of Silverleaf, this completely charming home offers elegant, turn-key spaces with a welcoming open concept featuring the desirable Liberty 2 floorplan. Inside, stylish finishes and designer fixtures including shiplap, plantation shutters and wood plank tile floors come together to make every day spaces feel luxurious. The large dining area flows into the welcoming living room with tray ceiling and fan. Just beyond, the stylish kitchen boasts white cabinets, stone countertops, stainless steel appliances and chic tile backsplash. Also find space dedicated for an office or den. Overall--a fabulous setup for hosting guests or spending time together. The master is wonderfully spacious and features an ensuite with dual sinks and walk-in shower. Out back the gorgeous screened-in patio is just the spot for a cool drink. A lovely yard with lush landscaping and tall privacy fence compete this retreat. No need to lift a finger, just move right in and start making memories. Residents of Silverleaf enjoy shady tree-lined streets and amazing amenities including a clubhouse, fitness room, poolside kitchen, resort style pool and spa, dog parks and picnic shelter with grilling area. Ideally situated close to the beaches and the I-75, Skyway Bridge, with easy access to Tampa and St. Pete. The Ellenton Premier Outlets as well as shopping dining and entertainment are all within a 5-minute drive.
This property is off market, which means it's not currently listed for sale or rent on Zillow. This may be different from what's available on other websites or public sources.

