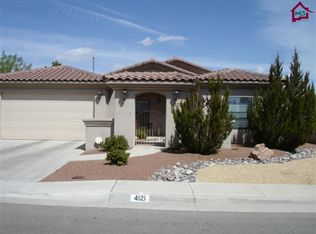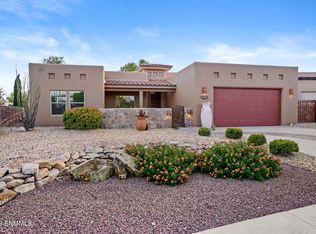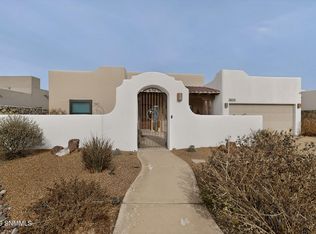Feel comfortable in this open and inviting home that has 2162 sq feet of living space and offers 3 spacious bedrooms, 2 baths, high ceilings throughout, a thoughtful layout, granite countertops in the kitchen and a secluded low-maintenance backyard with a covered patio. Stay active at the park located within walking distance, using the walking and running trails nearby or golfing at Sonoma Ranch Golf course only a few short minutes away.
This property is off market, which means it's not currently listed for sale or rent on Zillow. This may be different from what's available on other websites or public sources.


